绿地天成94号101室叠墅现代简约设计方案
Modern and minimalist design scheme for the stacked villa at Room 101, No. 94, Greenland Tiancheng
项目名称:绿地天成94号101室叠墅现代简约设计方案
项目地址:上海市嘉定区嘉唐公路169弄
建筑面积:185平方米
PROJECT NAME:Modern and minimalist design scheme for the stacked villa at Room 101, No. 94, Greenland Tiancheng
LOCATION:Lane 169, Jiatang Road, Jiading District, Shanghai
AREA:185 square meters
绿地天成94号101室叠墅现代简约设计方案
空间重组
采用开放式布局,拆除非承重墙实现客餐厅一体化,通过阳台并入客厅延伸视觉纵深感,同时保留叠墅特有的垂直分区优势。
材质选择
主材以原木、白色烤漆板、灰色石材为主,墙面采用微水泥实现无缝效果,局部搭配金属线条提升精致度。
分层功能规划
下层(活动区)
布局书房、活动区、茶室、健身区及独立洗衣房等功能
中层(公共区)
客厅、餐厅及景观庭院,厨房采用双边平行布局
上层(私密区)
主卧、次卧整合衣柜与书桌,采用悬空式设计减少压迫感
通过榻榻米实现储物与睡眠多功能
细节优化
楼梯间设置隐藏式收纳柜,踏步嵌入灯带
卫生间三分离设计,配置壁挂马桶与线性地漏
选用可伸缩家具适应叠墅层高变化
环境融合
通过大面积落地窗引入自然光,负一层设置可变功能房,外墙采用低反射石材减少光污染。
Modern and minimalist design scheme for the stacked villa at Room 101, No. 94, Greenland Tiancheng
Space reorganization
Adopting an open layout, the non load bearing walls are removed to achieve the integration of the dining room and the guest room. The balcony is integrated into the living room to extend the visual depth, while retaining the unique vertical zoning advantage of the stacked villa.
material selection
The main materials are natural wood, white painted board, and gray stone. The wall is made of micro cement to achieve seamless effect, and some parts are matched with metal lines to enhance delicacy.
Layered functional planning
Lower level (activity area)
Layout functions such as study, activity area, tea room, fitness area, and independent laundry room
Middle level (public area)
Living room, dining room, and landscaped courtyard, with a double-sided parallel layout in the kitchen
Upper level (private area)
The master bedroom and second bedroom integrate wardrobes and desks, adopting a suspended design to reduce pressure
Multi functional storage and sleep through tatami mats
Detail optimization
Hidden storage cabinets are installed in the stairwell, with embedded light strips in the steps
Three separate design for bathroom, equipped with wall mounted toilet and linear floor drain
Choose retractable furniture to adapt to changes in the height of stacked villas
Environmental integration
Natural light is introduced through large french window, variable function rooms are set on the first floor, and low reflection stones are used on the exterior wall to reduce light pollution.
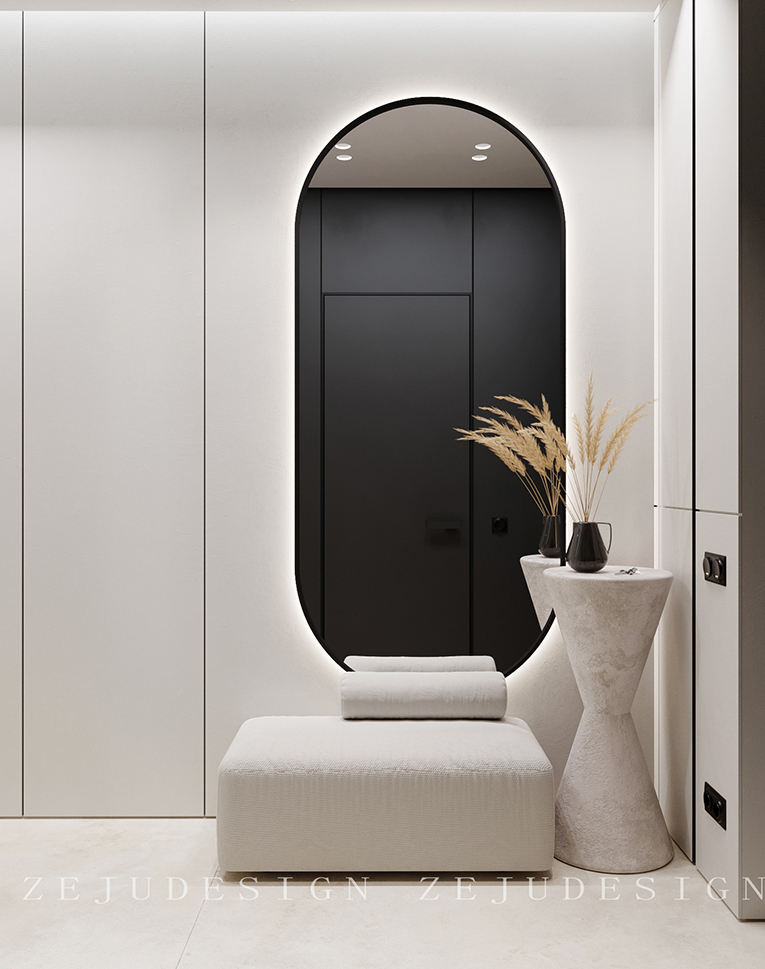
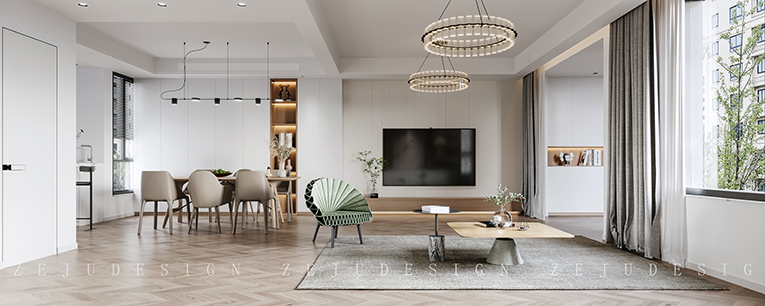
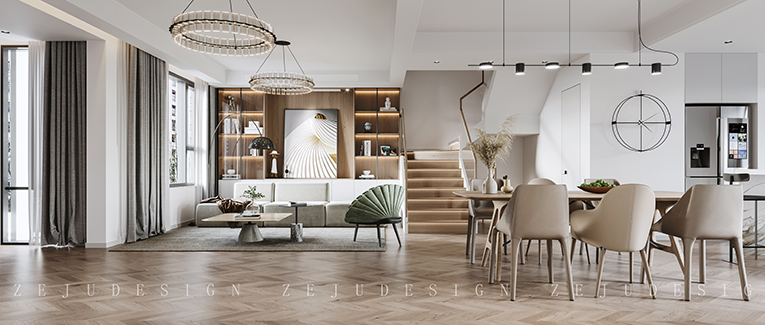
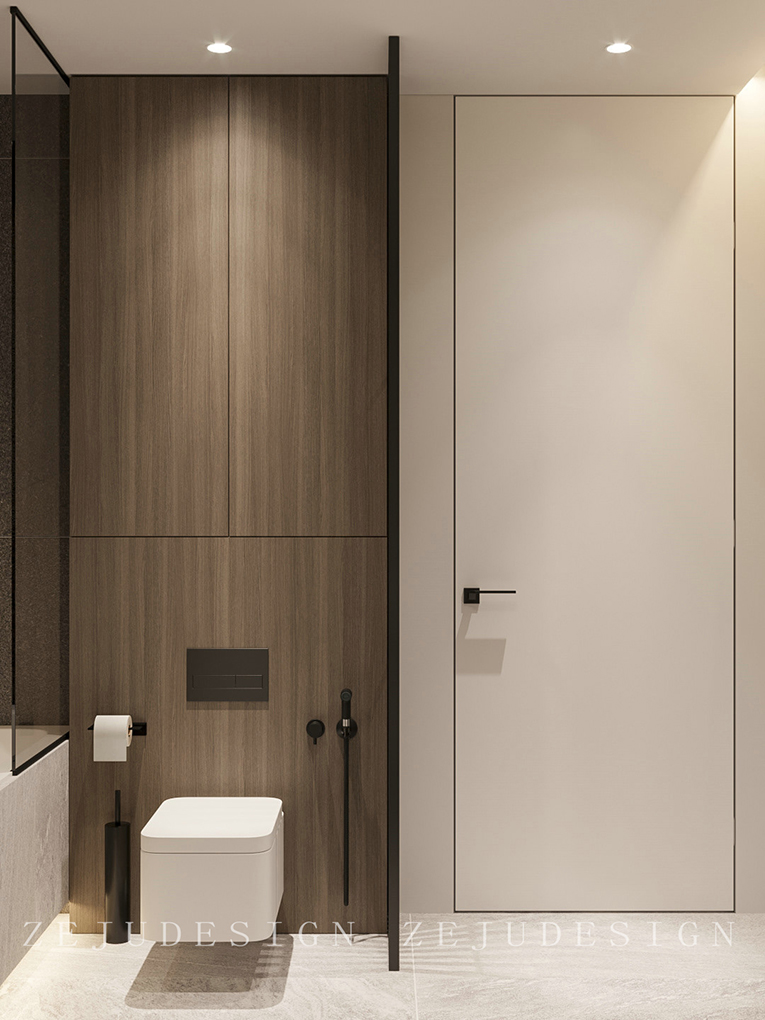
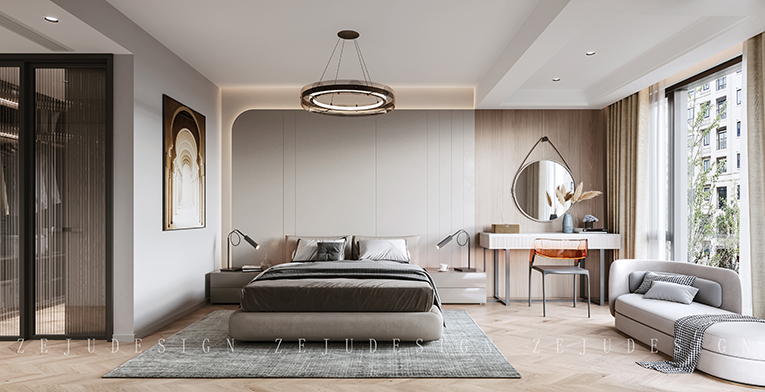
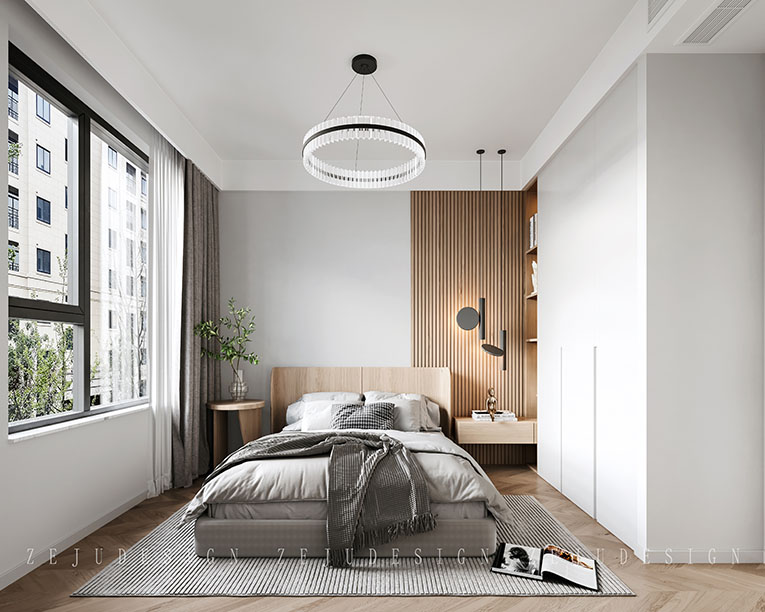
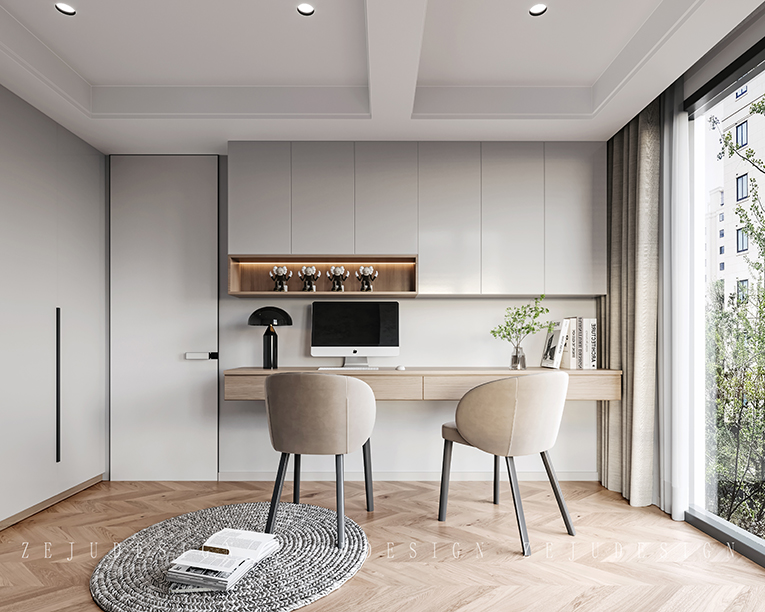
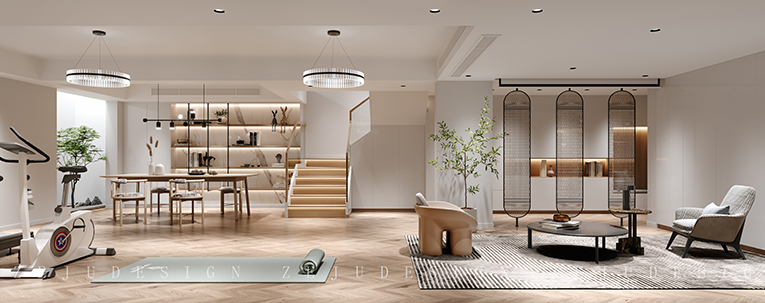
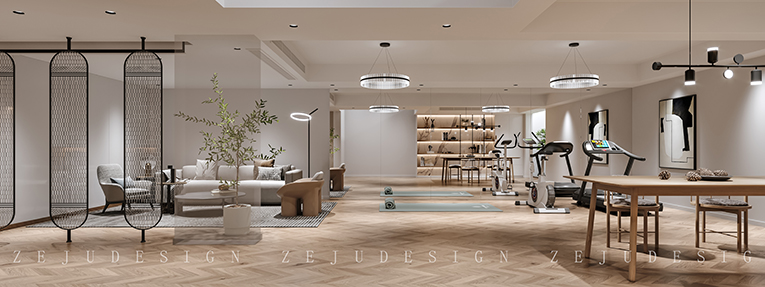
-
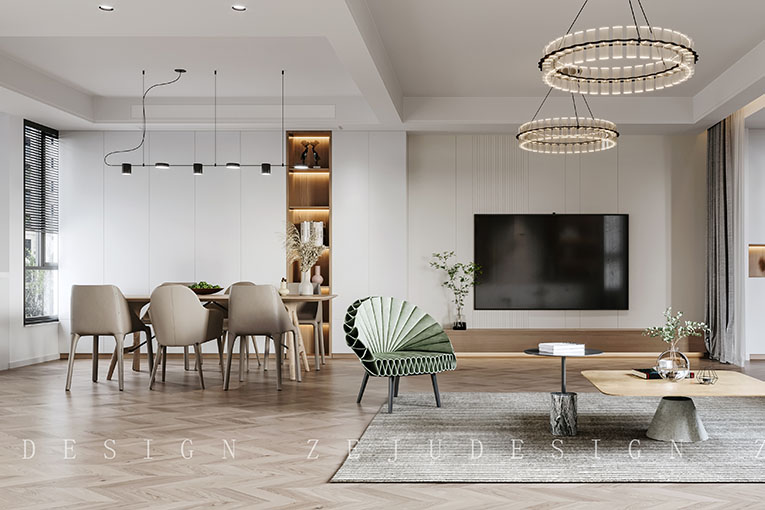 详情
详情绿地天成94号101室叠墅现代简约设计方案
绿地天成94号101室叠墅现代简约设计方案空间重组采用开放式布局,拆除非承重墙实现客餐厅一体化,通过阳台并入客厅延伸视觉纵深感,同时保留叠墅特有的垂直分区优势。材质选择主材以原木、白色烤漆板、灰色石材为主,墙面采用微水泥实现无缝效果,局部搭配金属线条提升精致度。分层功能规划下层(活动区)
-
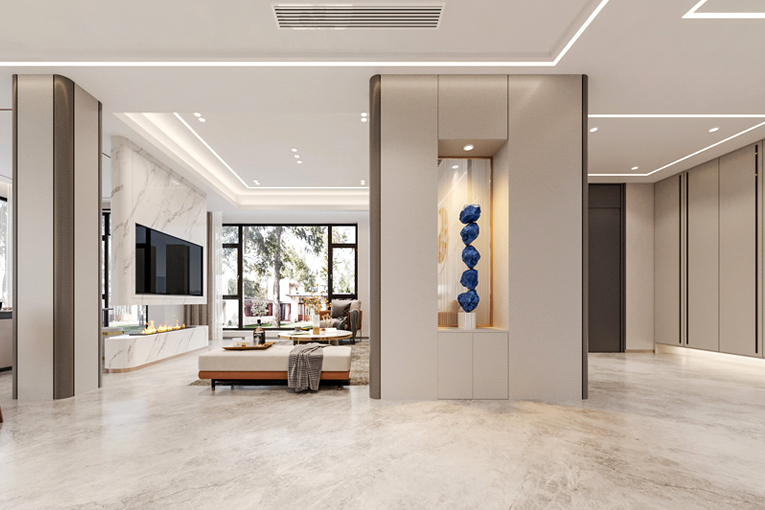 详情
详情新望花园室内设计现代简约风格
现代简约风格是以简约为主的装修风格。简约主义源于20世纪初期的西方现代主义。西方现代主义源于包豪斯学派,包豪斯学派始创于1919年德国魏玛,创始人是瓦尔特·格罗佩斯(Walter Gropius),包豪斯学派提倡功能第一的原则。在家具造型上提出适合流水线生产,在建筑装饰上提倡简约。简约风格的特色是将设计的
-
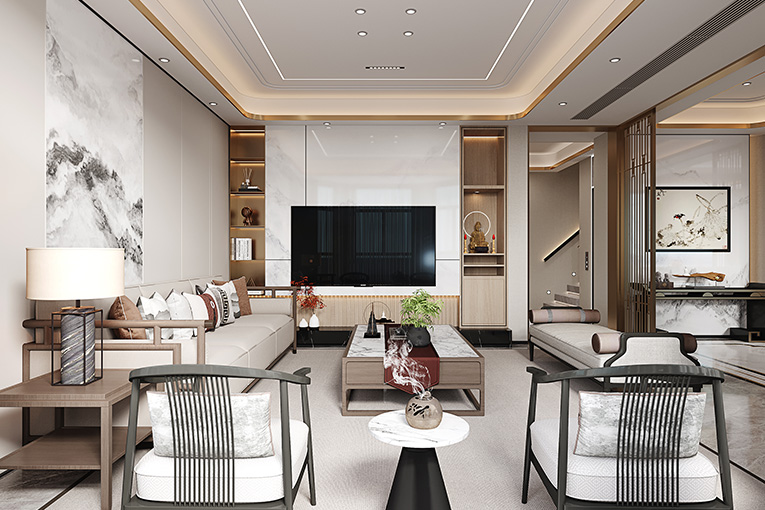 详情
详情迎园别墅56号新中式风格
概述:本案别墅为二次装修改造。共三层:一层为客餐厅、厨房、客卫、老人房;二楼为三间套房,一间书房,一间起居室;三层为阁楼,安排一间套房,其他开放式布局,有茶室、健身、储藏等功能。与业主多次沟通后,确定装修风格为新中式风格。风格:新中式风格的别墅设计是中国传统文化与现代生活需求相结合的表达。虽然当前许
-
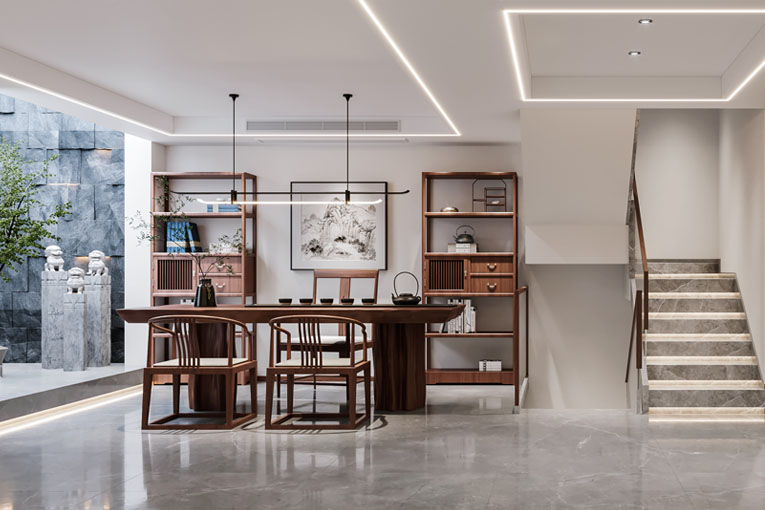 详情
详情爆改350㎡别墅!把《梦华录》搬进家,原木风美到词穷!
莫里斯花源(别墅),日本风格,和式风格,室内设计,家装设计,公装设计,酒店设计,办公设计,悟美设计,设计大师,装饰设计,装潢设计,工装设计,轻奢风设计,现代简约风设计,法式风格,欧式风格
-
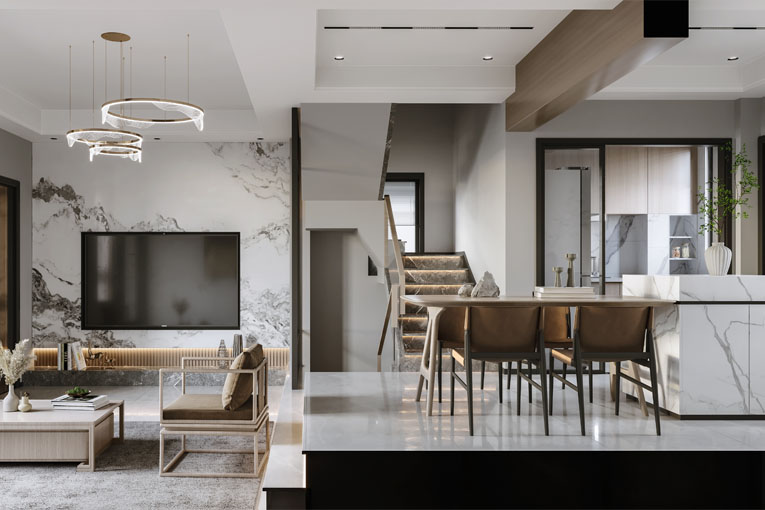 详情
详情莫里斯花源(别墅)32号居女士
莫里斯花源(别墅)32号居女士别墅简介莫里斯花源(别墅)位于上海市嘉定区徐行镇新建一路1800弄,由上海垠祥置业有限公司开发,物业由上海景瑞物业管理有限公司负责。设计理念以"自然简约·功能共生"为核心,通过木纹饰面贯穿全屋,搭配岩板、墙布等材质碰撞,构建温润而不失现代感的居住空间。注重垂直
-
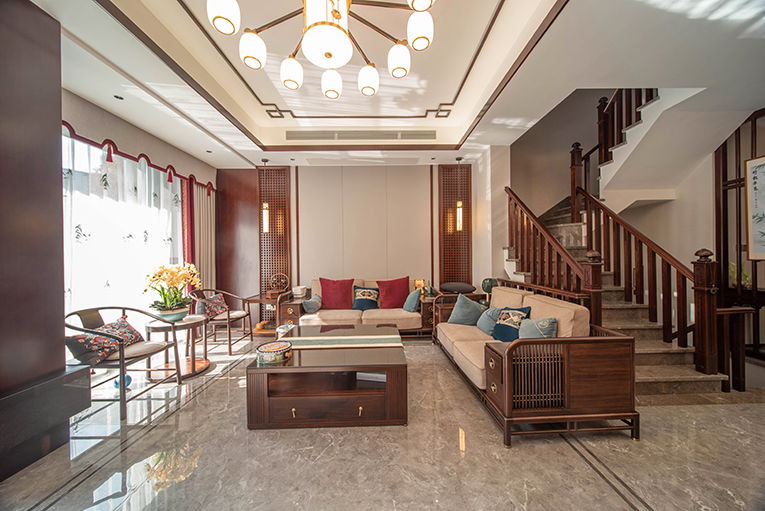 详情
详情远香湖九号别墅-29#现代中式设计
远香湖九号别墅-29#现代中式设计·传统东方美学+现代生活需求本项目的设计理念以传统东方美学为根基,融合现代生活需求与审美趋势,形成了以下核心特征:一、哲学内核:天人合一的空间逻辑自然共生:遵循“虽由人作,宛自天开”的造境哲学,通过借景、框景等手法实现室内外空间渗透。动静平衡:利用屏风、游廊等设计
-
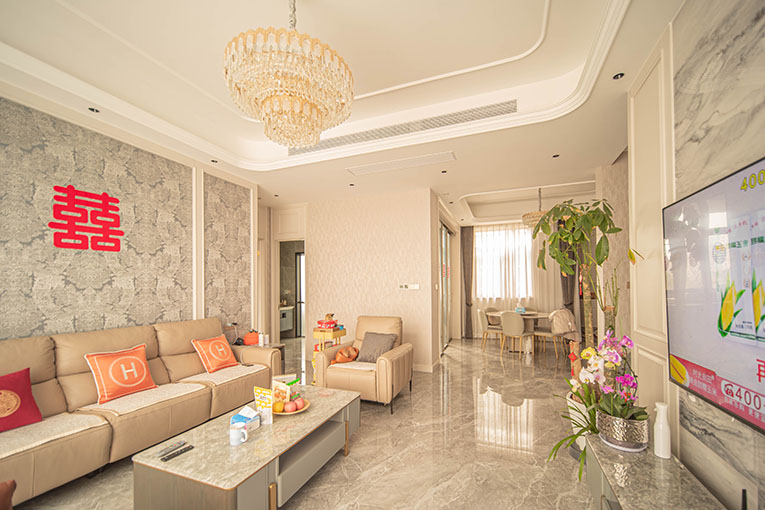 详情
详情远香湖九号别墅设计
远香湖九号别墅10-402装修设计说明(简欧风格 & 人间烟火气息)以“简欧风格”为基底,融入温暖的生活气息,打造既有欧式优雅又充满人间烟火感的家居空间。设计中注重自然材质、柔和色调与生活场景的融合,让别墅既有艺术格调,又不失家的温度。一、设计理念理念:简约欧式美学&生活烟火气简欧基调
-
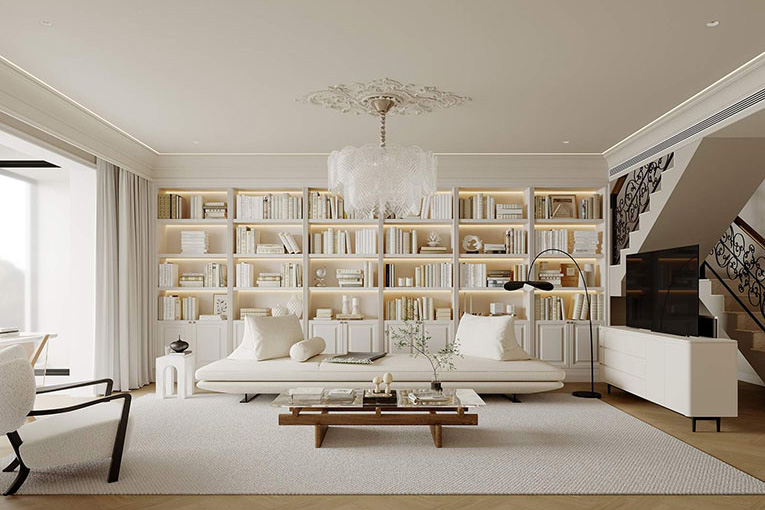 详情
详情法式奶油风案例欣赏
爱意随风起风止意难平我最大的梦想就是给您一个完美的家找我们设计让您不留遗憾!同时我更希望你,给家装修是因为喜欢而不是便宜就像结婚是因为爱情而不是凑合!Love rises with the windThe wind stops and the mood is difficult to calmMy biggest dreamJust to give you a perfect homeFind us to designLet you have no
-
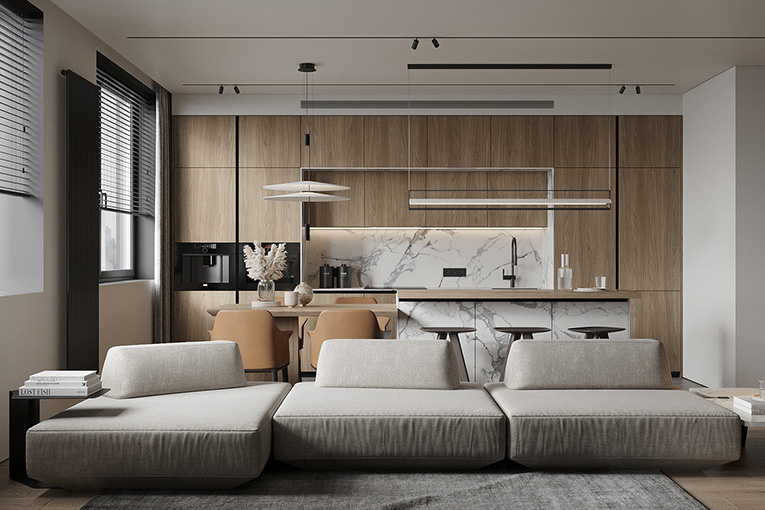 详情
详情霸道总裁的单身公寓
本案例为公司总裁因工作原因临时居住的住所,设计理念是硬汉风,处处体现主人的强硬总裁的作风。作为单身公寓而言,就是单身者居住的地方。单身公寓很好的体现了时下时尚人的一种生活态度,即独立自强、自由乐观。所以在单身公寓在设计的时候能够经过居住者自身的特点来考虑整个空间。要从以下几点重点考虑:1.空间架构简单
-
 详情
详情新法式风格
随着中国的快速发展,城市高楼大厦的崛起,人民物质生活水平不断的提高,同时也带动人民精神文化的提升。人们在装修时也越来越注重整体的装修风格,除了传统的几种装修风格外,还有很多种的风格可供选择。今天给大家介绍的是上海市嘉定区嘉贤庄业主陈总选定的新法式风格,陈总兄弟四人,经过多年从事建筑行业,取得了不小的
-
 详情
详情极简黑白灰设计风格
黑白灰为基础色调的极简设计成了都市年轻人首选的风格之一,极简黑白灰设计外观明快、简洁,惬意又自在。现代都市,年轻人生活紧张压抑,环境又缤纷斑斓,内心又忐忑不安,快节奏的生活体现时代特征。所有在家的装饰中出现了年轻人喜欢的极简黑白灰设计风格,它没有过分的装饰,一切从功能出发,讲究造型比例适度、空间结构
-
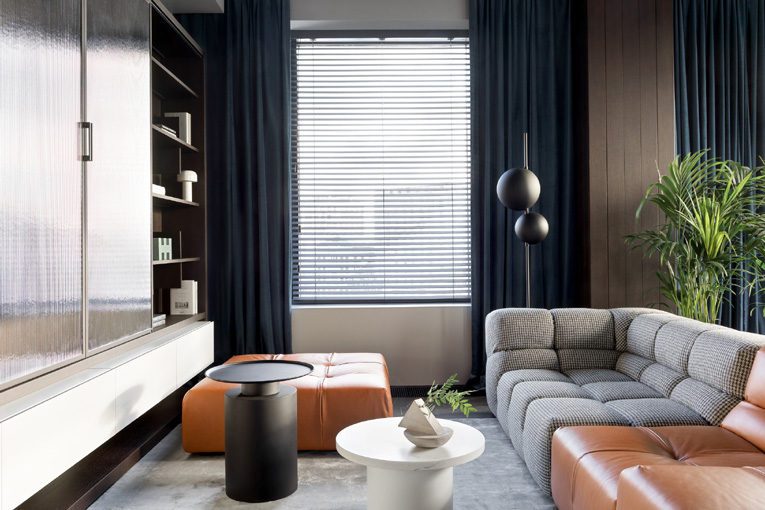 详情
详情刘先生嘉定宝龙广场公寓黑白风
刘先生为单身白领,在嘉定新城科技公司上班,追求简约、现代、时尚的生活。在经过几次沟通中确定本次设计为现代简约的黑白灰风格。现代简约的黑白灰风格设计中比较少用到装饰品但是装饰品的造型简单,独特有个性。家具时尚采用前卫时尚、简单流畅的线条,强调功能性。辅材上常常会搭配长虹玻璃、黑色钢化玻璃、烤漆玻璃等,
-
 详情
详情中澳新城单身公寓设计
单身公寓存在面积小这一缺陷,在设计装修时往往会被限制。所以在单身公寓装修设计方面,尽量以简洁大方为主要研究因素。卧室作为休息的主要场所,需要绝对的安静和稳定,为了健康的休息,同时考虑通风和阳光。在装修单身公寓卧室时,简单的构架就能够使卧室空间得以放大。本案这样的布局,能够使得单身公寓的卧室得到充分的
-
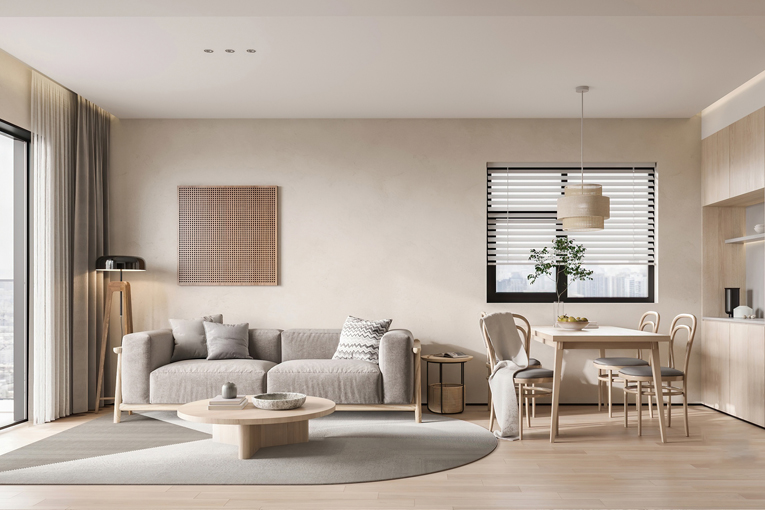 详情
详情嘉贤庄刘总别墅日式风格
日本风格既是和式风格或和式建筑,又称“和风建筑”或“日本式建筑”。13~14世纪日本佛教建筑继承7~10世纪的佛教寺庙、传统神社和中国唐代建筑的特点,采用歇山顶、深挑檐、架空地板、室外平台、横向木板壁外墙,桧树皮葺屋顶等。日式风格又称和风、和式。列如如“和风音乐”、“和味饮食”、“和式喜好”、“大和风情”、
-
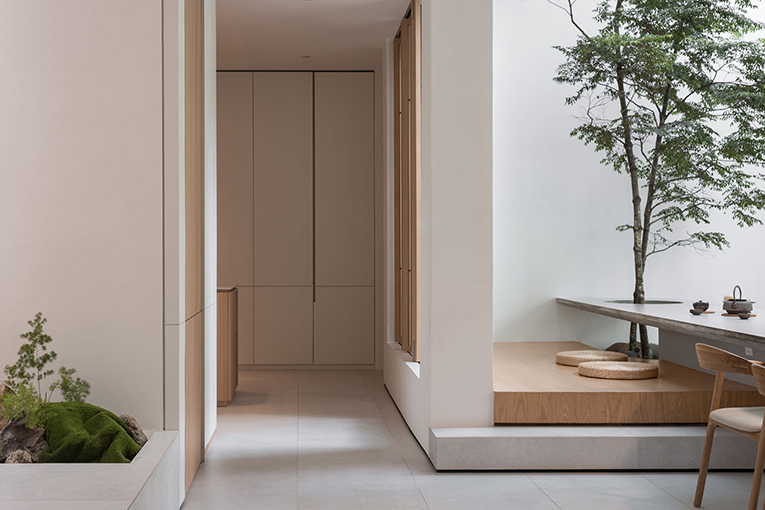 详情
详情东海别墅韩小姐现代原木风
一天工作累积的疲惫,温润、自然、原始的木质,带给人轻松、舒适、无拘无束的享受。对于忙碌的都市人来说,享受悠闲自在的安静、随心所欲的放松将不再是一种奢望。The accumulated fatigue of a day's work, warm, natural, and primitive wood, brings people a relaxed, comfortable, and unrestricted enjoyment. Fo
-
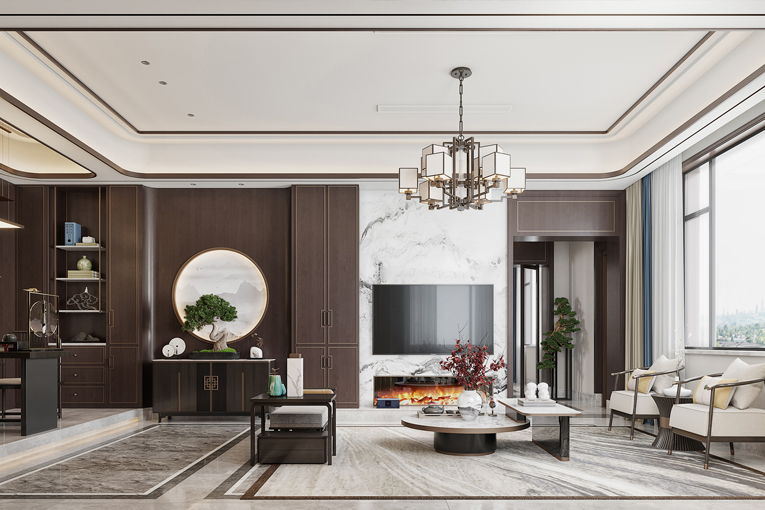 详情
详情远香湖九号别墅-新中式风格
新中式风格是中式元素与现代材质的巧妙兼柔的布局风格,它同时明清家具、窗棂、布艺床品相互辉映,经典地再现了移步变景的精妙小品。新中式风格还继承明清时期家居理念的精华,将其中的经典元素提炼并加以丰富,同时改变原有空间布局中等级、尊卑等封建思想,给传统家居文化注入了新的气息。 &n
-
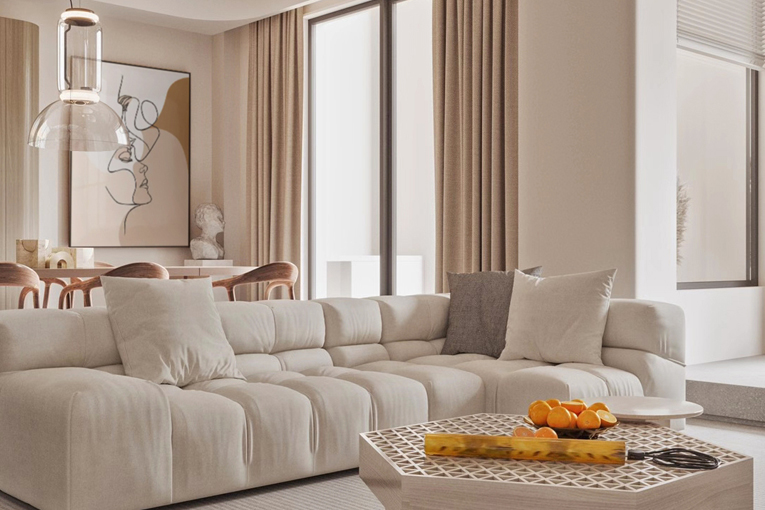 详情
详情汪女士的奶油风别墅
奶油风是一种新流行的家居设计风格,汪女士在时尚行业工作,对此风格情有独钟。所谓奶油风其特点是使用低饱和度的色彩,如奶咖色、米色和原木色,营造出温馨、柔软、甜美的氛围。这种风格的硬装设计通常简洁利落,避免过于复杂或繁琐的装饰,而软装则注重材质的选择和造型的圆润。奶油风的色彩搭配以同
-
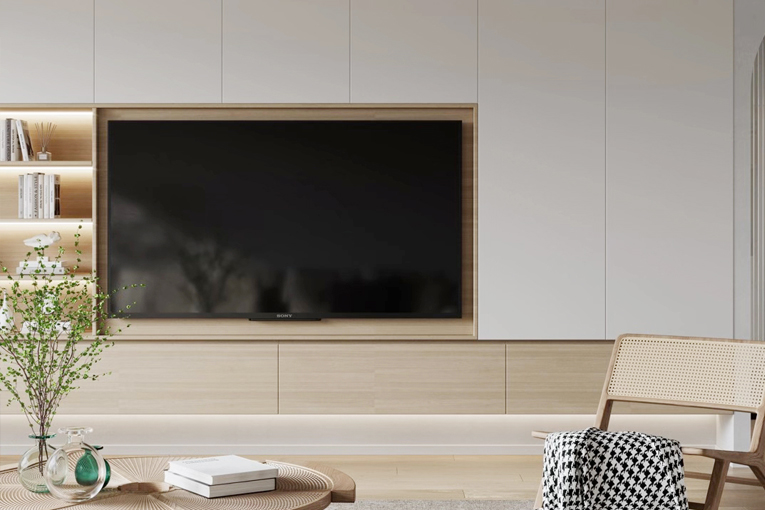 详情
详情天使湾室内极简主义装修风格
极简主义风格的居室设计极简主义(Minimalism),并不是现今所称的简约主义,是第二次世界大战之后60年代所兴起的一个艺术派系,又可称为“Minimal Art”,作为对抽象表现主义的反动而走向极致,以最原初的物自身或形式展示于观者面前为表现方式,意图消弥作者借着作品对观者意识的压迫性,极少化作品作为文本或符号形式出现时
-
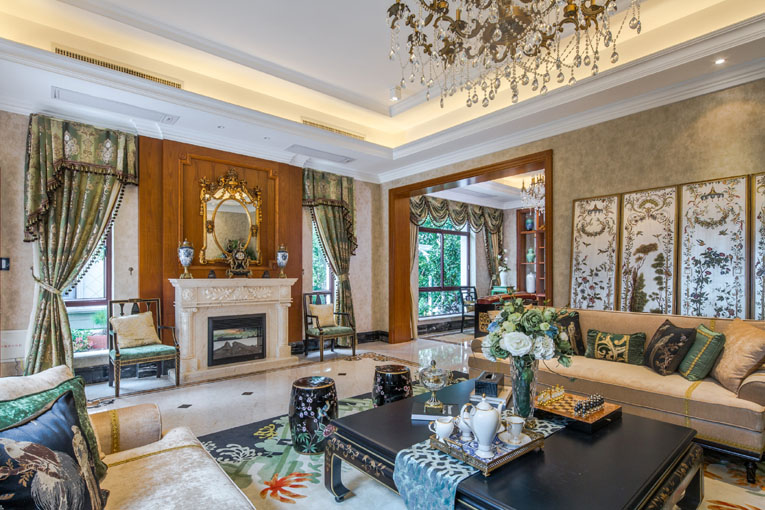 详情
详情上海浦东金桥别墅
上海浦东金桥别墅法式风格法式风格分为法式巴洛克风格、洛可可风格、新古典风格、帝政风格等,法式风格往往不求简单的协调,而是崇尚冲突之美。在设计上讲求心灵的自然回归感,给人一种扑面而来的浓郁气息。French style is divided into French Baroque style, Rococo style, neoclassical style, Imperial style, etc.. F
-
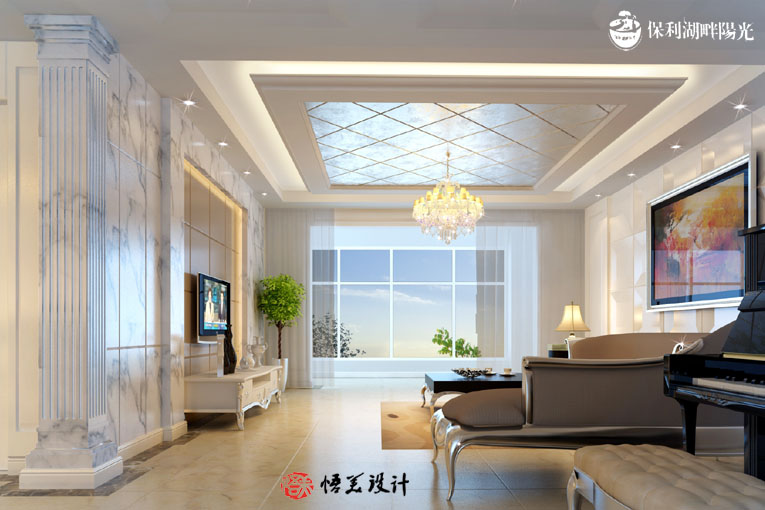 详情
详情保利湖畔阳光29号1101室季先生
保利湖畔阳光29号1101室季先生现代简约欧式风格现代简约的欧式别墅是目前人们比较青睐的一类风格,但是其实很多人都只是看得其外表好看,并不明白欧式设计的理念。现代简约的欧式不只是豪华大气,更多的是惬意和浪漫。透过完美的典线,精益求精的细节处理,带给家人不尽的舒服触感。 和谐是
-
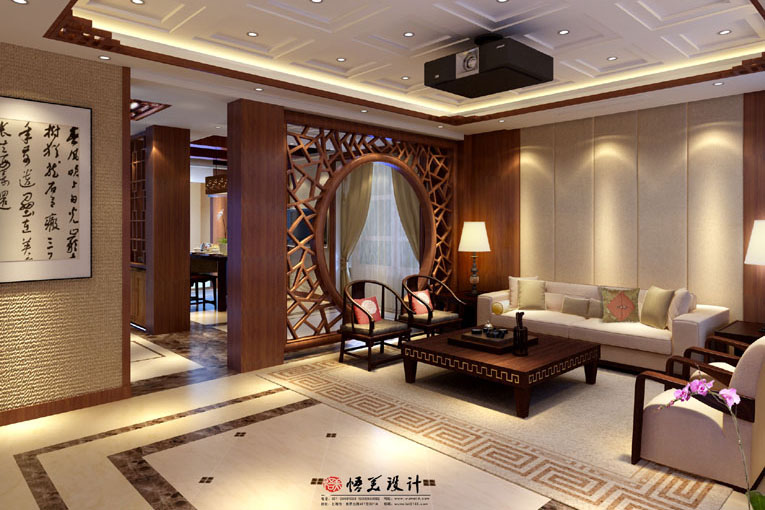 详情
详情保利家园69号赵先生别墅
保利家园69号赵先生别墅面积:350平方米风格:中式风格保利家园处于嘉定新城核心位置,环拥商业、文化、景观、行政、商务、教育、医疗等7大中心配套,是11万平方米围合式大社区,目前所剩房源不多。 保利家园社区临近约62公顷远香湖,与上海首座水景剧院——嘉定保利大剧院隔湖相望,临近8万平方米台北时尚风情街、东云商业
-
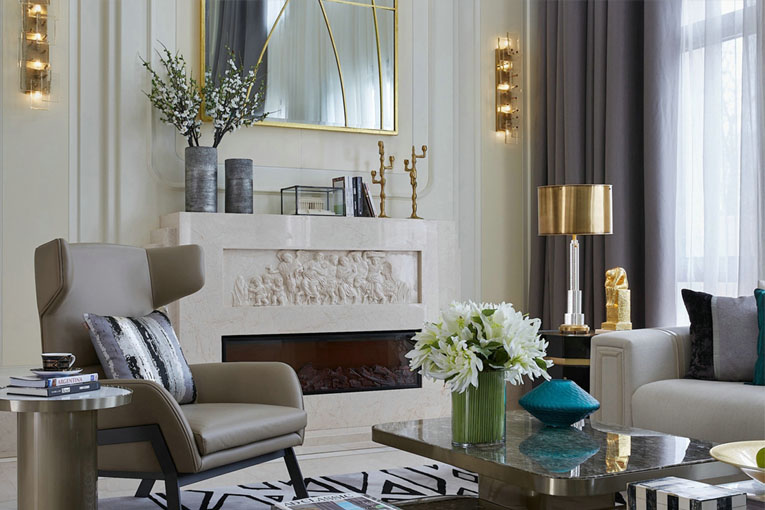 详情
详情嘉宝·梦之湾别墅
嘉宝·梦之湾别墅 现代港式风格 400平方 现代港式风格设计展现出的是简洁与自然。原木色的材料或家具,使得整个空间充满着一种休闲的气氛,家是一个难得的轻松场所。在家具装饰等的布置上,追求简洁和品味,营造一个比较安静祥和的居住环境。 &n
-
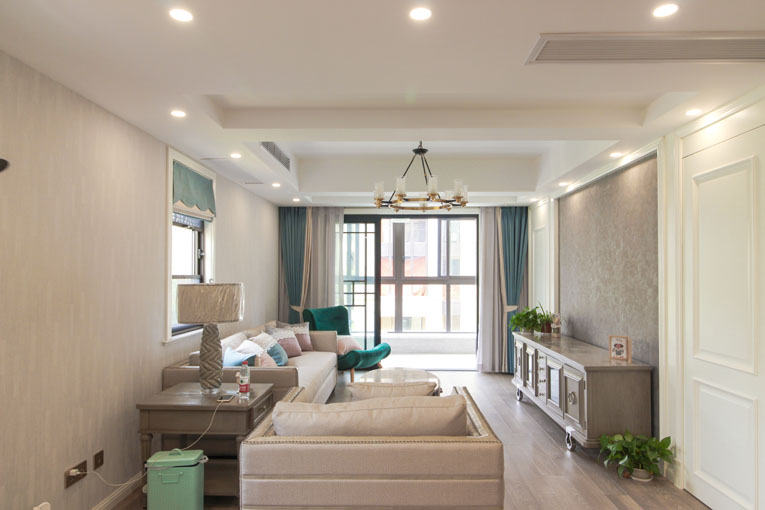 详情
详情绿地天呈47号301室
美式风格美国是一个崇尚自由的国家,这也造就了其自在、随意的不羁生活方式,没有太多造作的修饰与约束,不经意中也成就了另外一种休闲式的浪漫,而美国的文化又是一个移植文化为主导的脉络,它有着巴洛克的奢侈与贵气,但又结合了美洲大陆这块水土的不羁,这样结合的结果是剔除了许多羁绊,但又能找寻文化根基的新的怀旧、
-
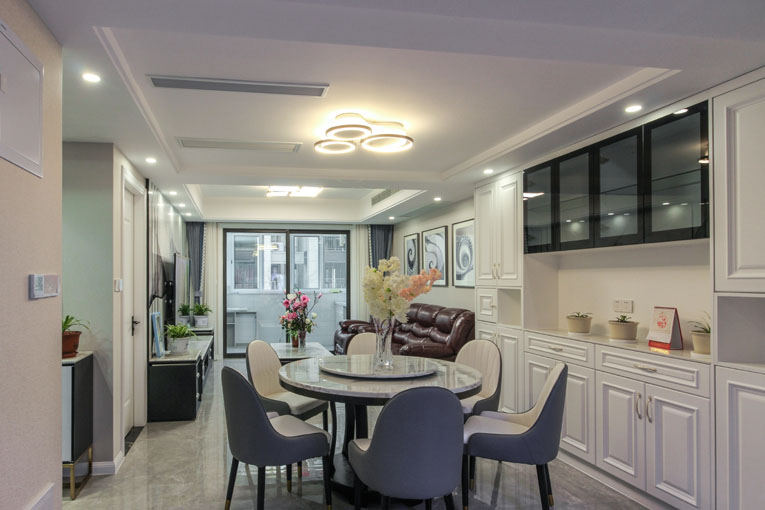 详情
详情绿地天呈83号302室
绿地天呈83号302室,本次设计定位为现代简约的欧式风格。现代简约的欧式是目前人们比较青睐的一类风格,但是其实很多人都只是看得其外表好看,并不明白欧式设计的理念。现代简约的欧式不只是豪华大气,更多的是惬意和浪漫。透过完美的典线,精益求精的细节处理,带给家人不尽的舒服触感。 和谐是欧式风
-
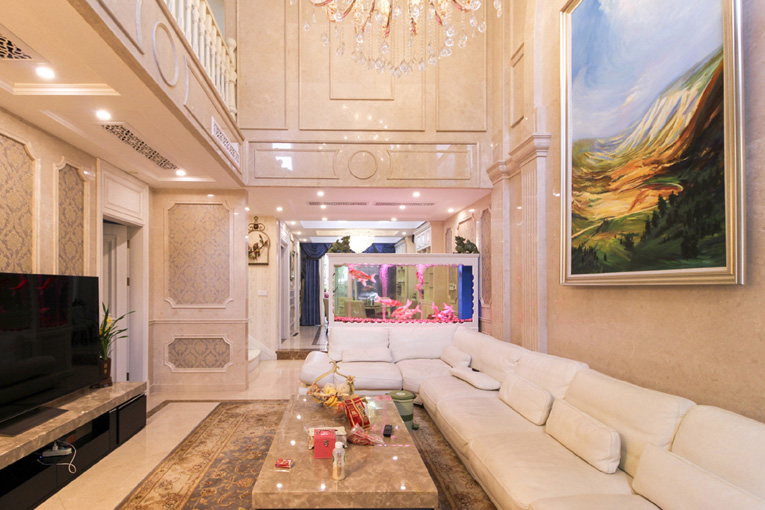 详情
详情康桥半岛别墅四期
.本工程位于康桥半岛别墅四期,面积为350平方米,总造价450万。装修风格为欧式奢华风格。欧式奢华风格,依然被业界奉为经典之作,仍就被许多成功人士所青睐,除了其精美大气的大理石雕刻和实木造型,以及经典的欧式特有的造型线条外,其谜一样的气质和尊贵地位的突显也颇受许多高端人士的注目。原别墅建筑没有挑空层,楼层不高,