上海瀚根酒店HG-01装修项目设计
Design of HG-01 Decoration Project for Shanghai Hangen Hotel
项目名称:上海瀚根酒店HG-01装修项目设计
项目地址:上海市嘉定区江桥镇海波路1061号
建筑面积:1377平方米
PROJECT NAME:Design of HG-01 Decoration Project for Shanghai Hangen Hotel
LOCATION:No. 1061 Haibo Road, Jiangqiao Town, Jiading District, Shanghai
AREA:1377 square meters
一、项目概况
工程地址:上海市嘉定区嘉定区江桥匡巷一村(海波路南1061)
工程面积:1377平方米
周边业态:匡巷一村附近,周边为住宅小区及部分商业。
设计理念:“自然共生”“文化传承”“科技赋能”
功能定位:商务型、长住型、主题网红型。后期配套咖啡厅和24小时便利店超市。
二、功能布局
核心区:客房(占比80%)、大厅兼具接待与电梯厅、咖啡厅为全日营业,打造特色咖啡兼顾简餐。
景观区:门前庭院、停车。屋顶咖啡花园、观景平台。旁边风光自然、临近小河。
流线设计:划分宾客流线(私密性)、服务流线(高效性)、后勤、办公流线(隐蔽性),避免交叉干扰。
主入口新作铝板雨棚,挡雨外提升到达仪式感。
三、外观建筑
入口外观、门窗重新设计,换新。提取建筑特征。结合室内,通过现代手法重构。
室内设计融入时尚艺术元素,打造宾之如归意境。
四、空间设计与人性化细节
客房优化
标准客房面积15㎡,套房配置独立起居空间;优化隔音构造(双层中空玻璃、隔音墙体)。
床头智能控制面板集成灯光、窗帘、空调,提升操作便利性。
公共空间营造
大堂设置快递收取、自助入住,吧台接待等需求;二楼暗室引入人工绿化景观。
五、经济技术指标
总面积 1377平方米。房间为47间。 客房占比80% ,门前配停车位 及独立入口,后期建议业主提供新能源充电桩 。
1、 Project Overview
Project address: Jiangqiao Kuangxiang Village, Jiading District, Shanghai (1061 Haibo Road South)
Project area: 1377 square meters
Surrounding businesses: Near Kuangxiang Village, there are residential communities and some commercial areas in the surrounding area.
Design Philosophy: "Natural Coexistence", "Cultural Inheritance", "Technological Empowerment"
Functional positioning: Business oriented, long-term resident, themed internet celebrity. Later supporting coffee shops and 24-hour convenience stores and supermarkets.
2、 Functional layout
Core area: guest rooms (accounting for 80%), lobby with reception and elevator hall, coffee shop open all day, creating specialty coffee and light meals.
Landscape area: Front courtyard, parking. Roof coffee garden, viewing platform. Surrounded by natural scenery and close to a small river.
Streamline design: Divide guest flow lines (privacy), service flow lines (efficiency), logistics, and office flow lines (concealment) to avoid cross interference.
The new aluminum canopy at the main entrance enhances the sense of ceremony by providing rain protection.
3、 Exterior architecture
Redesign and replace the entrance appearance, doors and windows. Extract architectural features. Combining indoor elements and reconstructing through modern techniques.
Incorporating fashionable artistic elements into interior design, creating a sense of returning to the guest like atmosphere.
4、 Space design and humanized details
Room optimization
The standard room area is 15 square meters, and the suite is equipped with a separate living space; Optimize the sound insulation structure (double-layer insulated glass, sound insulation wall).
The intelligent control panel at the bedside integrates lighting, curtains, and air conditioning to enhance operational convenience.
Public Space Creation
The lobby is equipped with express delivery collection, self-service check-in, bar reception and other requirements; The second floor darkroom introduces artificial green landscape.
5、 Economic and technical indicators
The total area is 1377 square meters. There are 47 rooms. 80% of the rooms are occupied, with parking spaces and independent entrances in front of the door. It is recommended that the owner provide new energy charging stations in the future.
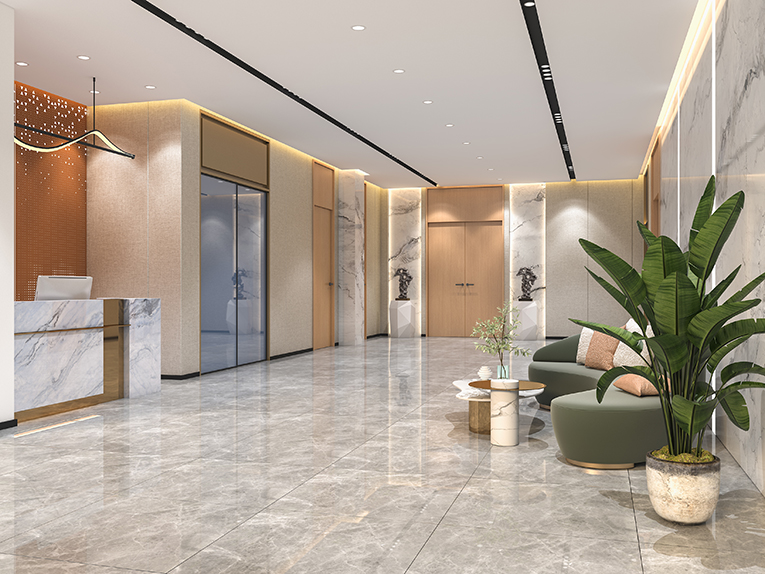
大厅
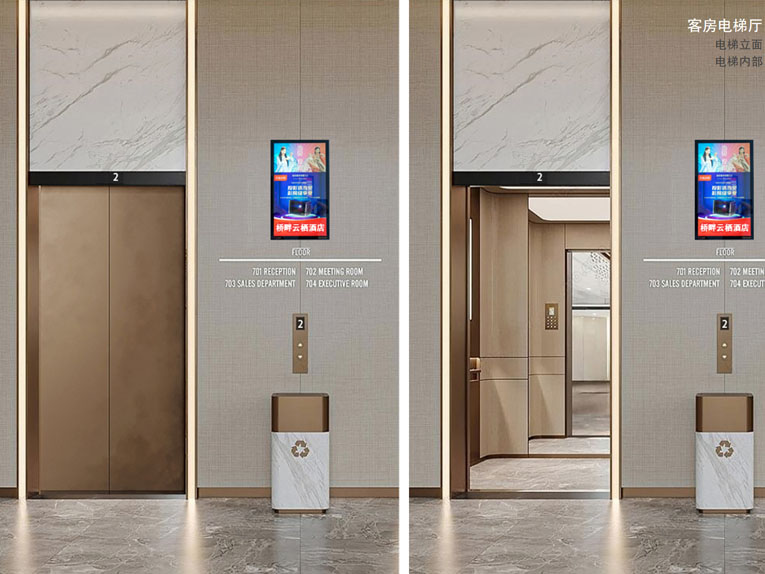
电梯厅
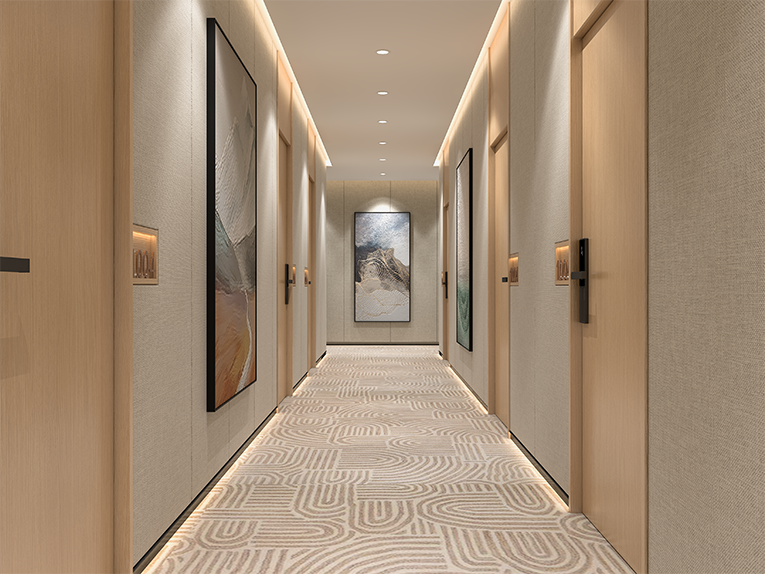
走道
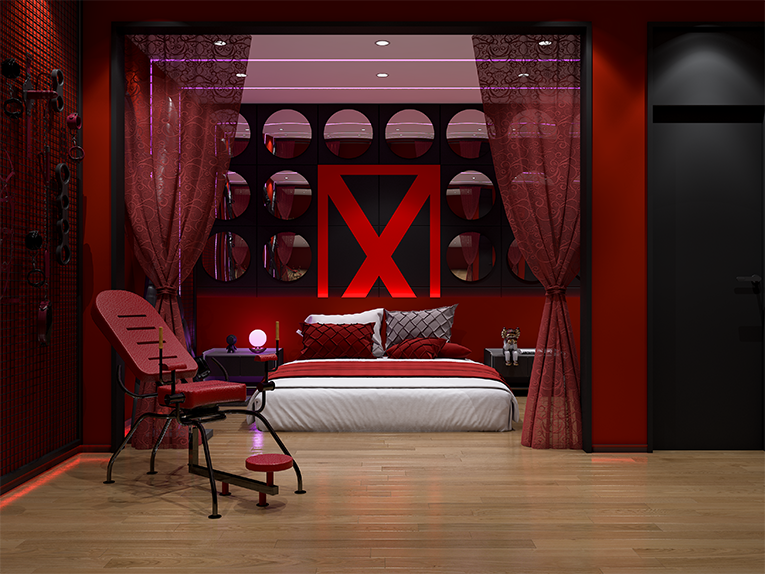
情趣房
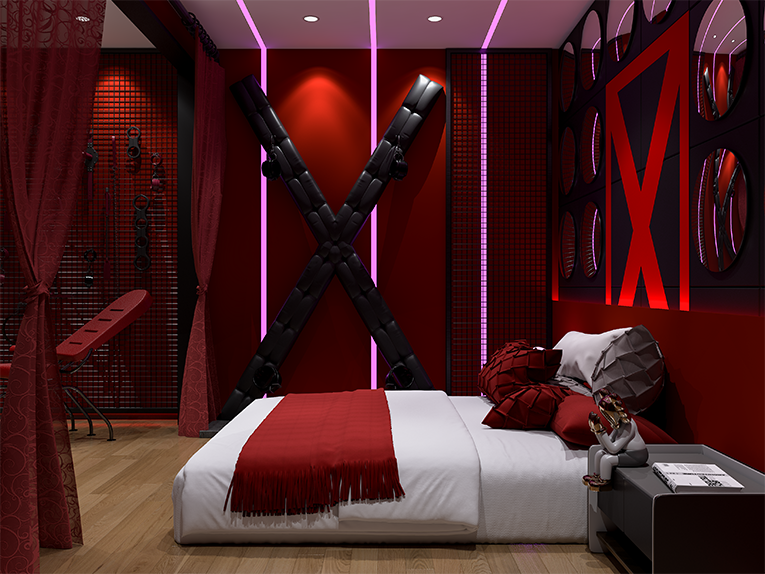
情趣房
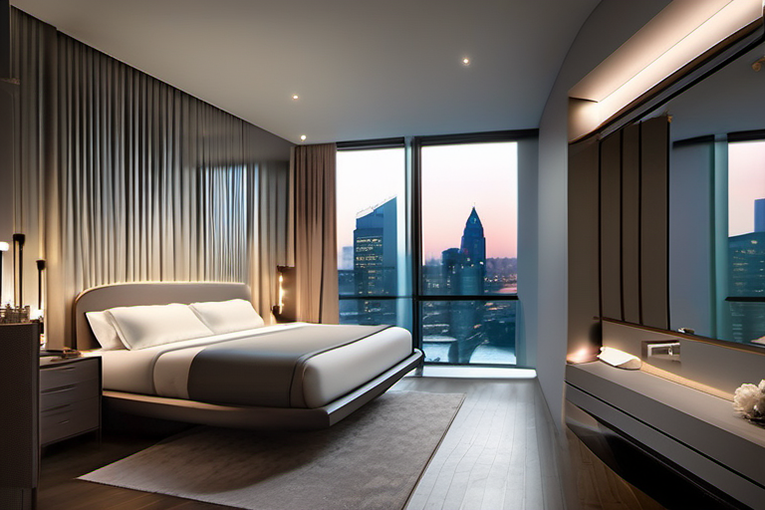
客房
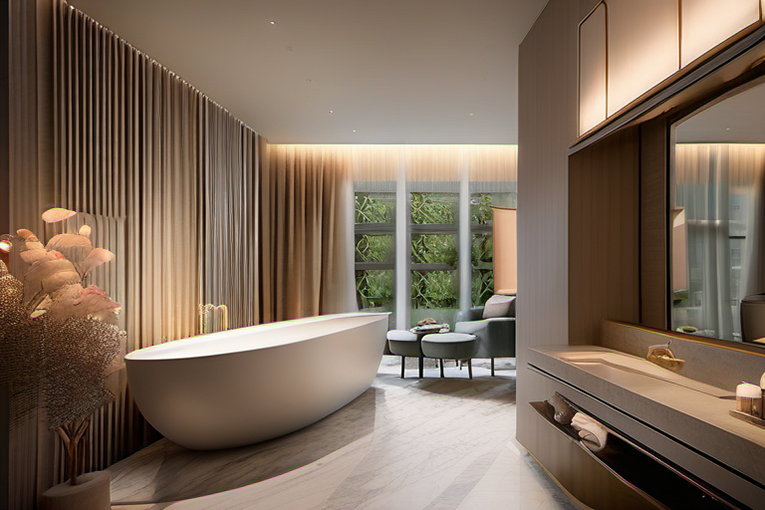
客房卫生间
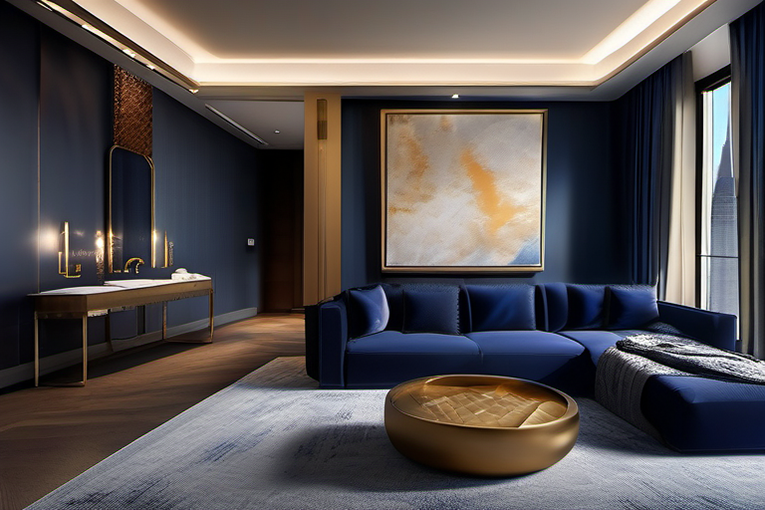
客房接待厅
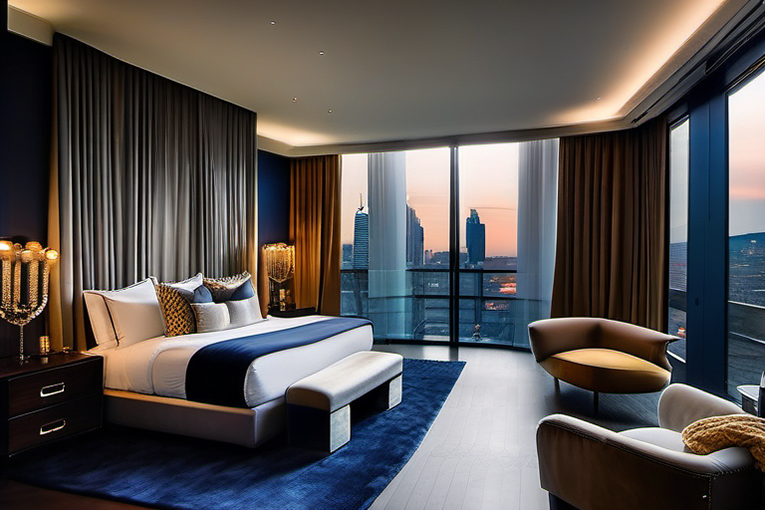
客房
-
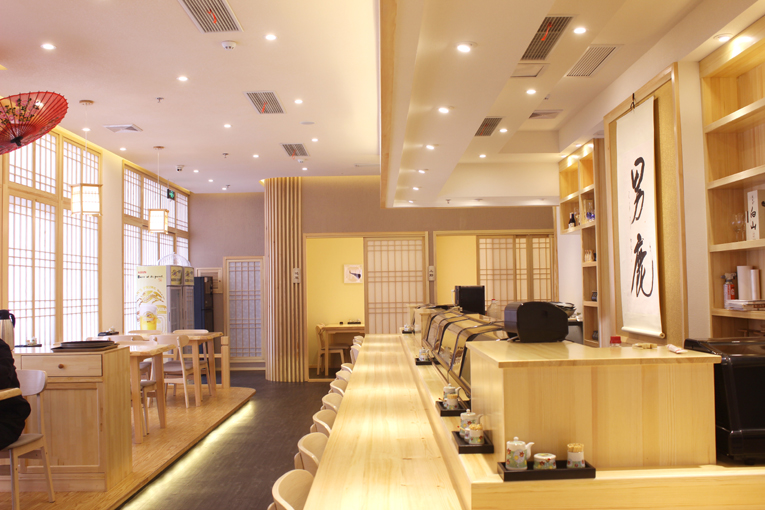 详情
详情南鹿日式料理店
南鹿日式料理店在装修设计中追求的不是奢华,富丽。而是天然、朴素,体现日本民族特色,保持料理店的传统风格。布局设计上满足料理店对内对外使用需求,且水平动线流畅。对内包括厨房、仓库、更衣室等区域,对外包括公共大厅、吧台、走道、包房、收银台等区域。整体布局功能明确,独具匠心,散发着东方古朴的异域风情。用材
-
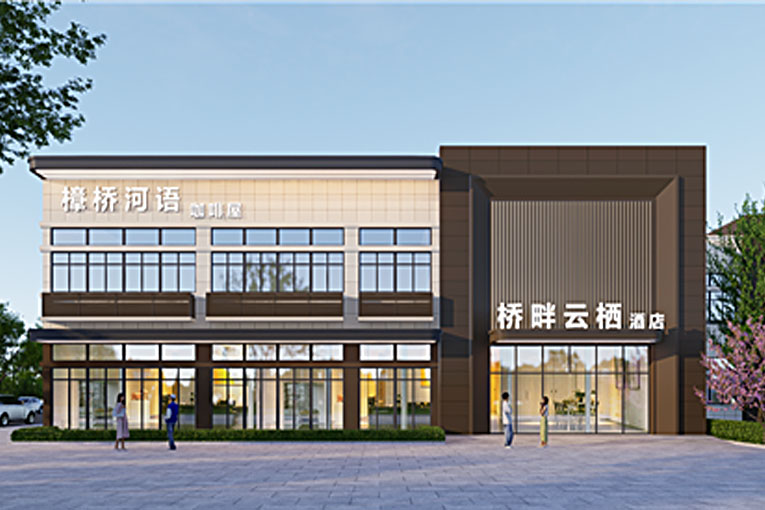 详情
详情上海瀚根酒店HG-01装修项目设计
一、项目概况工程地址:上海市嘉定区嘉定区江桥匡巷一村(海波路南1061)工程面积:1377平方米周边业态:匡巷一村附近,周边为住宅小区及部分商业。设计理念:“自然共生”“文化传承”“科技赋能”功能定位:商务型、长住型、主题网红型。后期配套咖啡厅和24小时便利店超市。二、功能布局核心区:客房(占比80
-
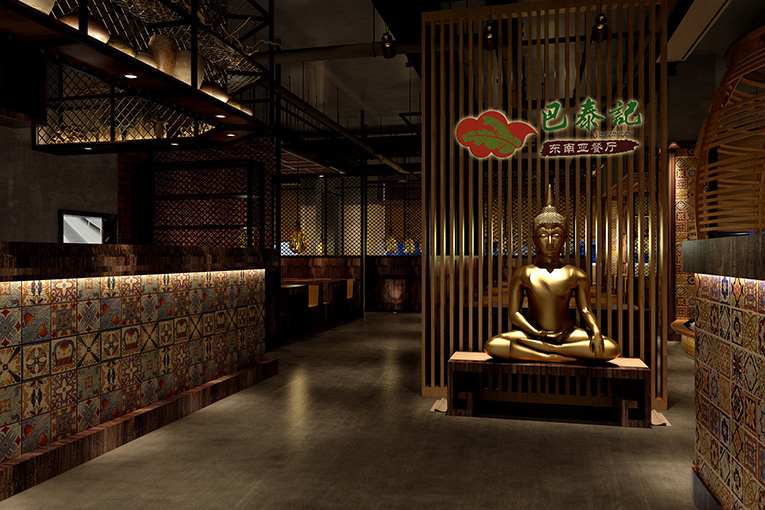 详情
详情巴泰记-东南亚餐厅
巴泰记-泰式餐厅序言1、在21世纪的今天,社会的发展,经济全球化逐步提高,通过经济发展、文化交流把越来越多的国家联系在一起,正是在世界相互发展的同时,各国的特色餐饮行业也跟随着文化的交流,发展到世界各地。如今,大街小巷的外国特色餐厅发展的蒸蒸日上,促使了餐饮空间的设计不断提高和完善。各类餐厅不仅起到了满
-
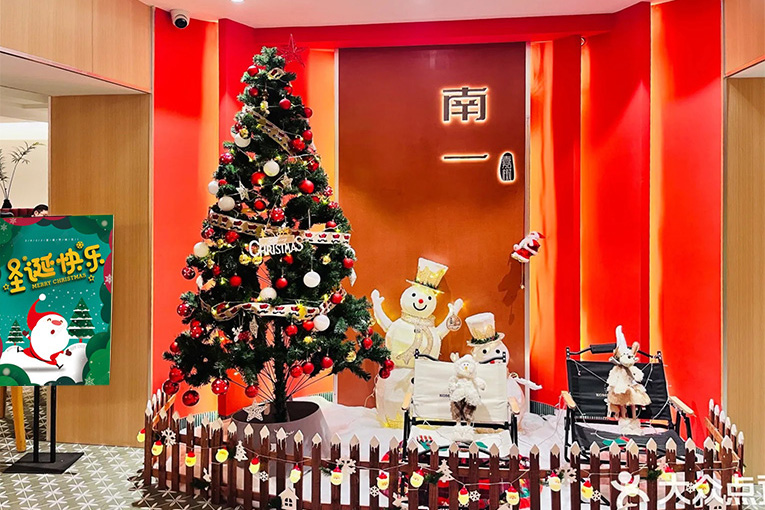 详情
详情南一饭店装修项目室内设计
本餐厅设计旨在为顾客提供一个舒适、温馨的用餐环境。我们希望通过色彩、材质、布局等方面的精心搭配,营造出一种轻松、愉悦的氛围,使顾客能够在这里享受美食的同时感受到愉悦与放松。前厅入口处,设计风格简洁大方,使用红色装饰板作为主要装饰,并叠级的灯光以及花草盆栽等元素,以营造出舒适、欢快的用餐气氛。在布局上
-
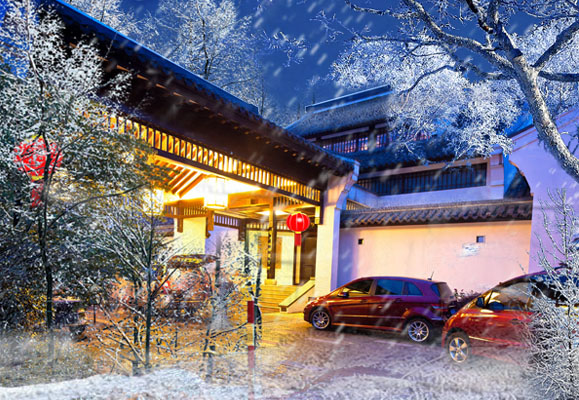 详情
详情安徽全椒荒草圩农业生态园-度假酒店
工程名称:荒草圩农业生态园-度假酒店室内设计工程地址:安徽省全椒市建筑面积:2万平方米建筑结构:框架建筑楼层:2层 中式江南风格与特征是本生态园的最大特点。本设计主要以领略中华文化和民俗为目的,故在环境的整体设计风格上应追求中华文化的精髓。与此同时,中国幅员辽阔,民族众多,地域和民俗的差异很
-
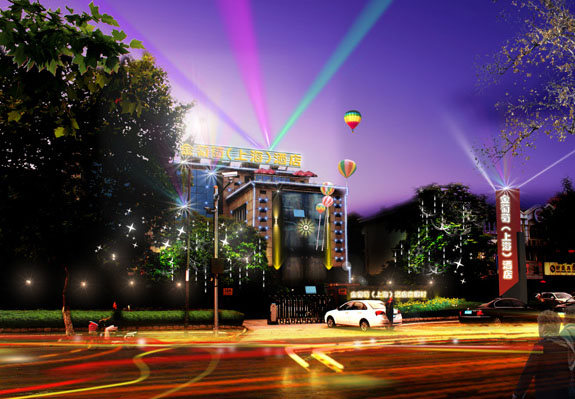 详情
详情金葡萄连锁酒店(上海)
金葡萄酒店外观夜景金葡萄(上海)酒店位于上海市嘉定区仓场路118-120#。当今社会进入了张扬个性的时代,酒店设计也紧紧跟随时代的步伐,将设计融入自己的个性,创作出卓尔不群的作品,以求彰显一个时代的主题、人文的信仰,所以金葡萄酒店设计中,不仅是满足其应用的功能的需要、设计新颖,更重要的是具备不同的地域性和文
-
 详情
详情口口嘉肴(原口口咖啡)
口口咖啡(新成路)位于上海市嘉定区新城路881号-C(靠近嘉罗公路),餐馆类型是法国菜。适宜商务宴请、休闲小憩、随便吃吃、情侣约会、家庭聚会、朋友聚餐等。是一个设计很有特点的咖啡馆。1到2楼主要用来喝咖啡和吃一些简单的西餐,有3个包房;三楼拿来做法式铁板烧,设置包房,满足了不同食客的需求
-
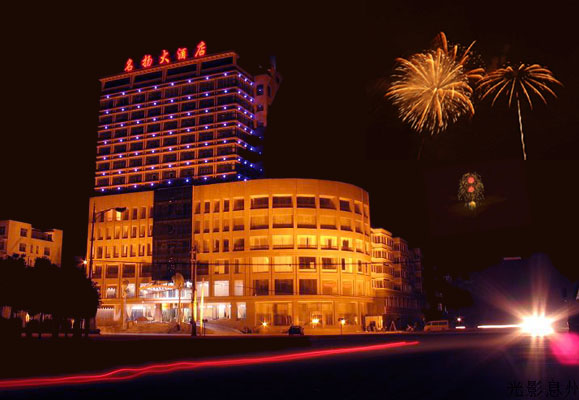 详情
详情名扬大酒店
名扬大酒店 外观效果名扬大酒店位于息县繁华的街道上,是一家豪华商务型四星级酒店。建筑面积近15000㎡,拥有108套客房,另有餐厅、咖啡吧、多功能会议厅、KTV、浴场、泳池等功能区域,是一家配套设施齐全的标准四星级酒店。 全套设计由悟美设计全权负责,本次设计将该酒店定位为现代时尚风格。欧式元素穿插其中,通过米黄洞