上海市嘉定区医疗保险事务中心设计
Design of Medical Insurance Affairs Center in Jiading District, Shanghai
项目名称:上海市嘉定区医疗保险事务中心设计
项目地址:上海市嘉定区金沙路85号
建筑面积:1680平方米
PROJECT NAME:Design of Medical Insurance Affairs Center in Jiading District, Shanghai
LOCATION:85 Jinsha Road, Jiading District, Shanghai
AREA:Area: 1680 square meters
上海市嘉定区医疗保险事务中心设计结合政务机构功能需求与标准化建设要求。
一、建筑外观设计
外立面采用保留原大理石幕墙与标准蓝色(潘通2945C)铝板组合,广告位统一使用标准蓝底白字标识系统,符合政务机构视觉规范。
入口处设置无障碍通道及电子导览屏,与社区事务受理服务中心标准化建设要求保持一致。
二、楼层功能分区
一楼公共服务层
• 服务大厅设8个综合受理窗口(含2个无障碍窗口)
• 等候区配备叫号系统及自助查询终端
• 母婴室按15㎡标准配置尿布台、哺乳椅等设施
• 后台处理区与前台通过物理隔断分离,确保数据安全
二/三楼办公层
• 二楼设开放式办公区(人均6㎡)及2间中、小型会议室
• 三楼配置领导办公室、档案室及可容纳50人的多功能厅
• 会议室配备远程视频系统,支持跨部门协同
三、标准化细节
统一使用嘉定区政务系统VI标识
服务窗口按"前台综合受理、后台分类审批"模式运作
公共区域设置公平竞争审查制度公示栏
该方案融合了嘉定区医疗保障局的预算执行要求与社区事务标准化建设规范,同时满足《公平竞争审查工作办法》的公示需求。施工时参照医疗急救中心采购项目的标准化流程管理。
The design of the Jiading District Medical Insurance Affairs Center in Shanghai combines the functional requirements of government agencies with standardized construction requirements.
1、 Architectural exterior design
The exterior facade adopts a combination of retaining the original marble curtain wall and standard blue (Pantone 2945C) aluminum plate, and the advertising space uniformly uses a standard blue background white letter identification system, which complies with the visual specifications of government agencies.
Set up accessible channels and electronic navigation screens at the entrance, consistent with the standardized construction requirements of the community affairs acceptance service center.
2、 Floor functional zoning
First floor public service floor
The service hall is equipped with 8 comprehensive acceptance windows (including 2 accessible windows)
The waiting area is equipped with a call system and self-service query terminals
The mother and baby room is equipped with facilities such as diaper stations and nursing chairs according to a standard of 15 square meters
The backend processing area is physically separated from the frontend to ensure data security
Second/Third Floor Office Floor
On the second floor, there is an open office area (6 square meters per person) and 2 small and medium-sized meeting rooms
The third floor is equipped with a leadership office, archives room, and a multifunctional hall that can accommodate 50 people
The conference room is equipped with a remote video system that supports cross departmental collaboration
3、 Standardized details
Unified use of VI identification for Jiading District government system
The service window operates in a "front-end comprehensive acceptance, back-end classified approval" mode
Setting up a fair competition review system bulletin board in public areas
This plan integrates the budget execution requirements of Jiading District Medical Security Bureau with the standardization construction norms of community affairs, while meeting the public disclosure requirements of the "Fair Competition Review Work Measures". Refer to the standardized process management of medical emergency center procurement projects during construction.
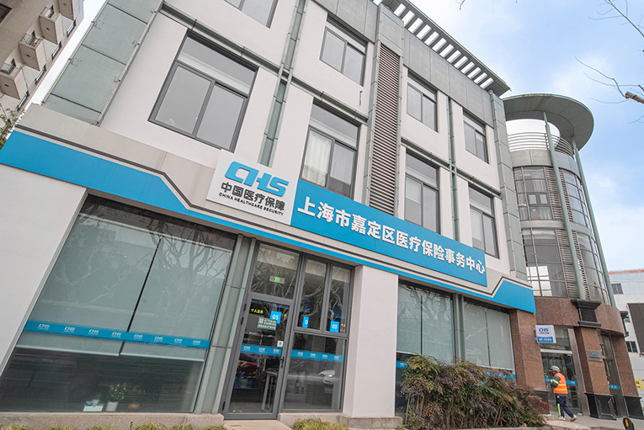
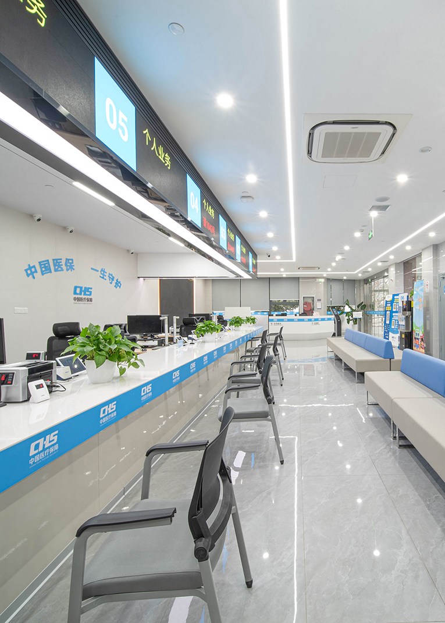
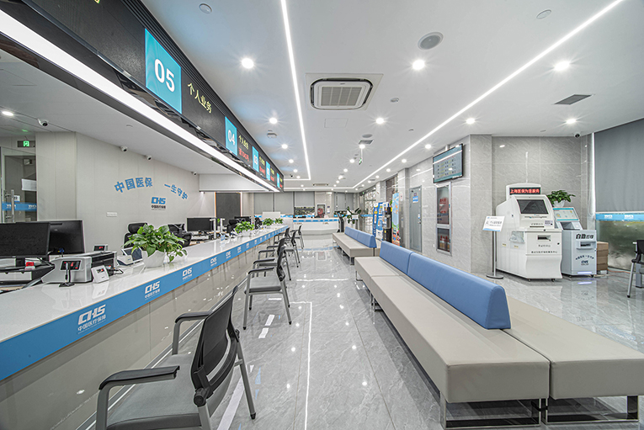
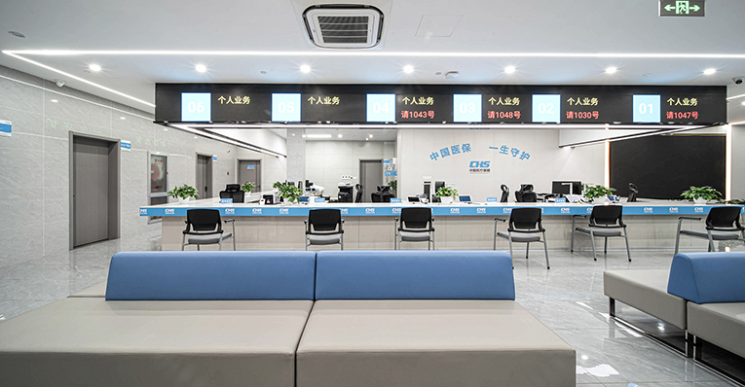
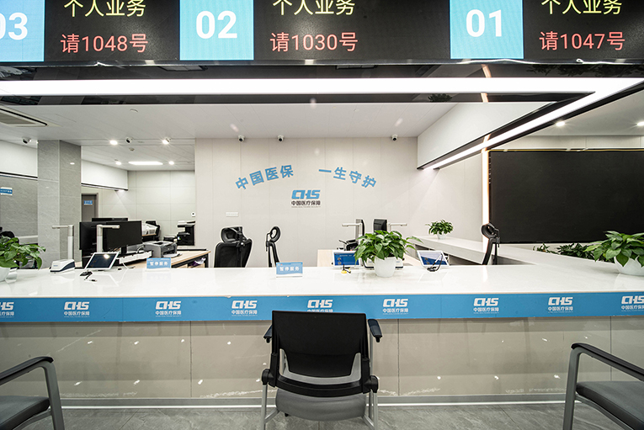
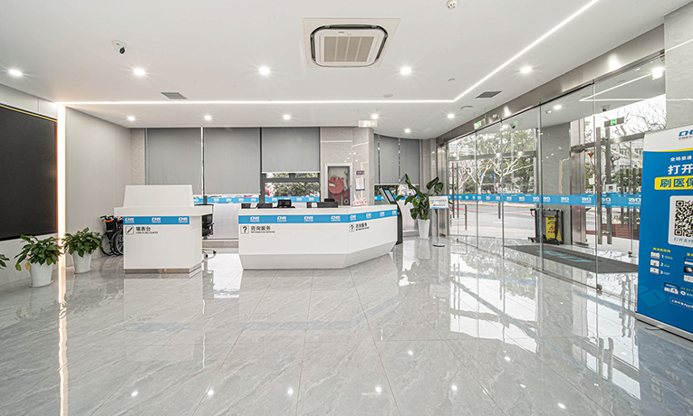
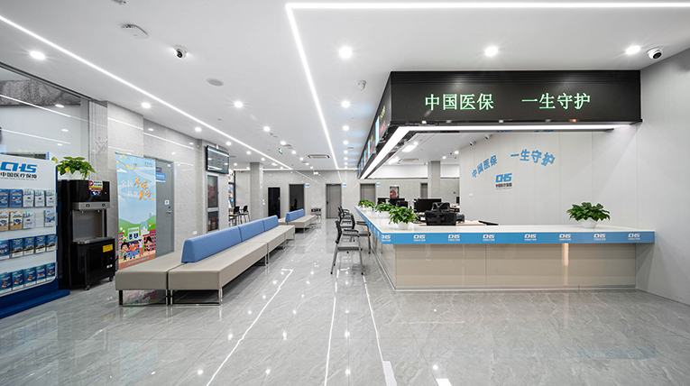
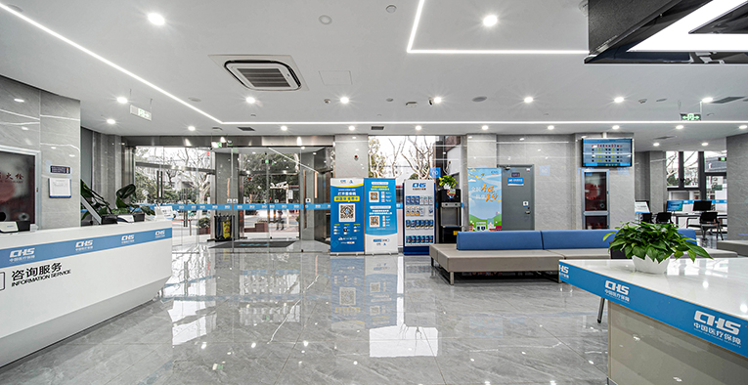
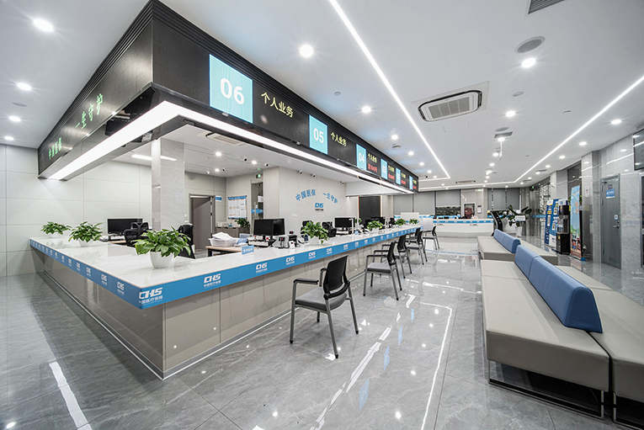
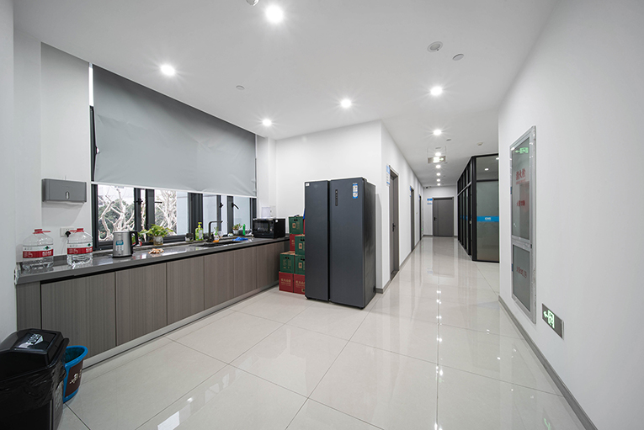
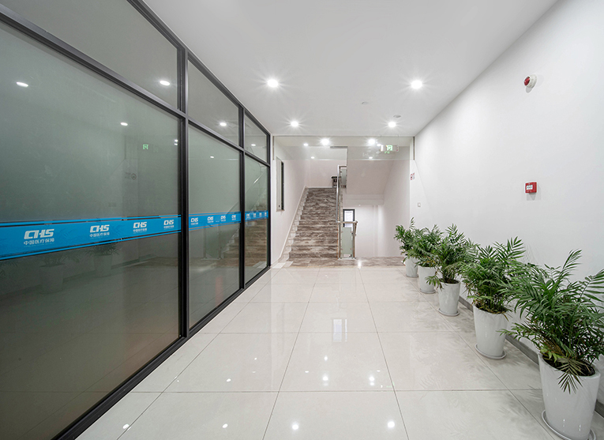
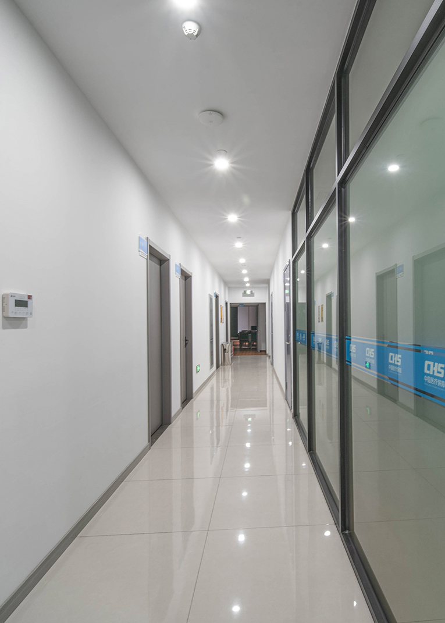
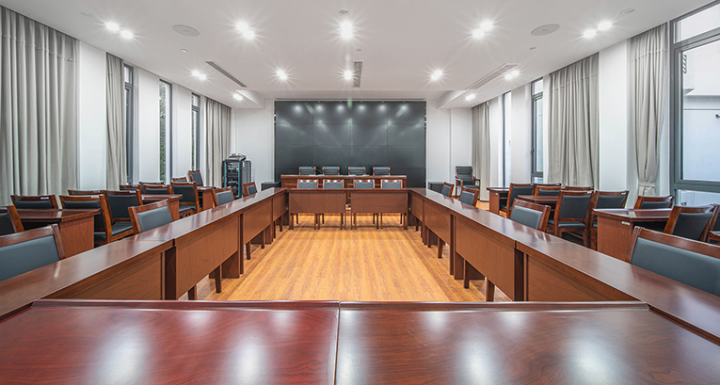
-
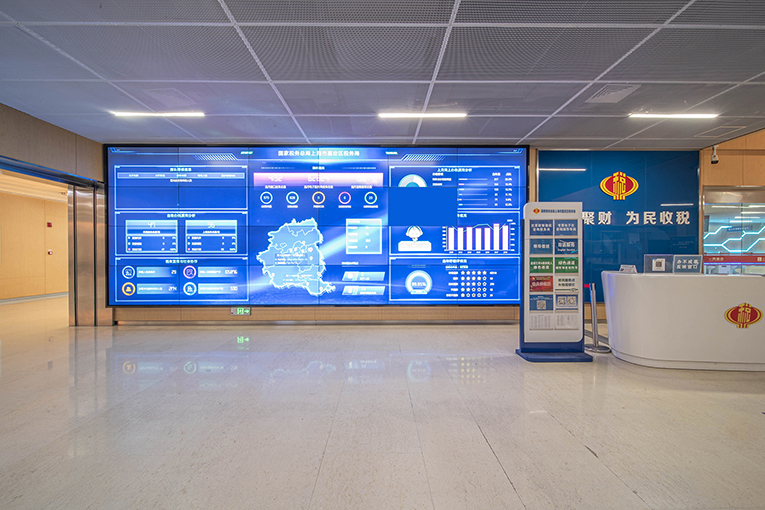 详情
详情国家税务总局上海市嘉定区税务局第一税务所办税服务厅
国家税务总局上海市嘉定区税务局第一税务所办税服务厅【上海市嘉定区税务一所:科技赋能,重塑未来政务空间】设计理念:上海市嘉定区税务一所室内设计方案,以“科技引领,未来先行”为核心理念,旨在通过创新设计,将传统政务空间转变为高效、便捷、舒适的现代服务场所。✨ 设计风格:现代简约:采用大量白色与
-
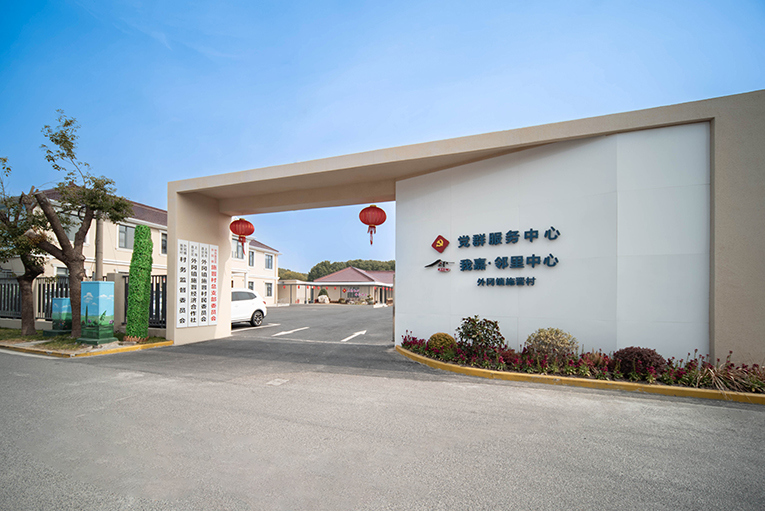 详情
详情外冈施晋村党群服务中心
外冈施晋村党群服务中心设计说明外冈施晋村党群服务中心的综合性设计方案,通过空间叙事融合红色文化、乡村振兴与当地特色:一、总体设计理念以"长征精神铸魂,绿色生态赋能"为核心理念,构建"1+3+5"功能体系:1条红色叙事主线(长征地面绘线),3大主题板块(党建示范、产业振兴、文化传承),5个特色
-
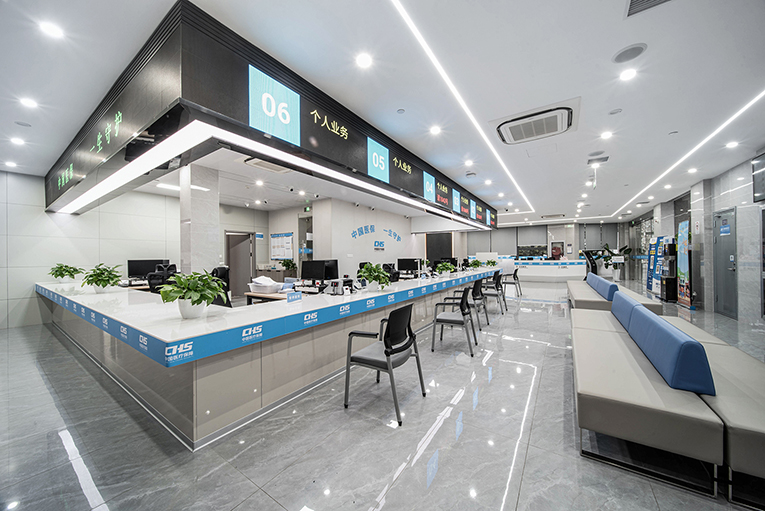 详情
详情上海市嘉定区医疗保险事务中心设计
上海市嘉定区医疗保险事务中心设计结合政务机构功能需求与标准化建设要求。一、建筑外观设计外立面采用保留原大理石幕墙与标准蓝色(潘通2945C)铝板组合,广告位统一使用标准蓝底白字标识系统,符合政务机构视觉规范。入口处设置无障碍通道及电子导览屏,与社区事务受理服务中心标准化建设要求保持一致。二、楼层功能分区一
-
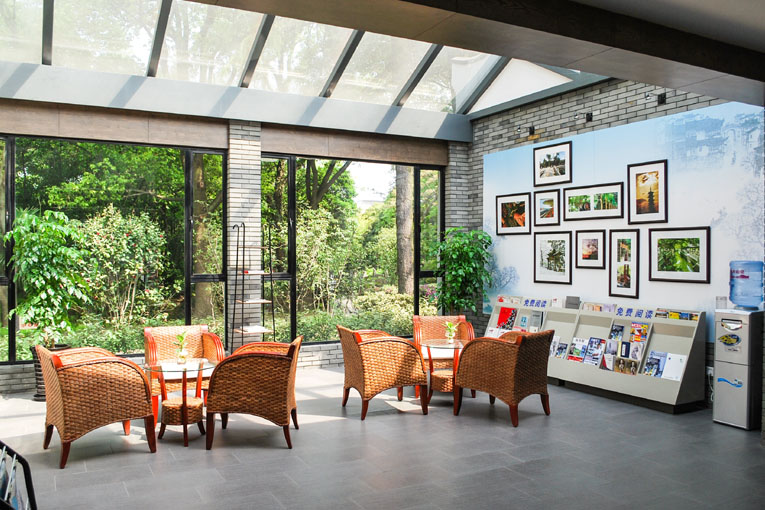 详情
详情上海游客中心州桥老街店
上海游客中心汇龙潭店面积:上海市嘉定区沙霞路68号设计:洪鑫 郭啸风游客中心最早起源于美国,在美国“66计划”中产生,至今已有百年发展历程。国内“游客中心”的概念则在改革开放之初从国外相关著作中引入,随后在结合自身国情的基础上对其概念进行了演化.本方案立于“当代乡土化”、“建筑地域化”的