巴泰记-东南亚餐厅
Batai Ji - Southeast Asian Restaurant
项目名称:巴泰记-东南亚餐厅
项目地址:上海市宝山区水产路2449号翼生活广场三楼305号
建筑面积:350平方米
PROJECT NAME:Batai Ji - Southeast Asian Restaurant
LOCATION:350 square meters
AREA:No.305, 3rd Floor, Yisheng Plaza, No. 2449 Shuishui Road, Baoshan District, Shanghai
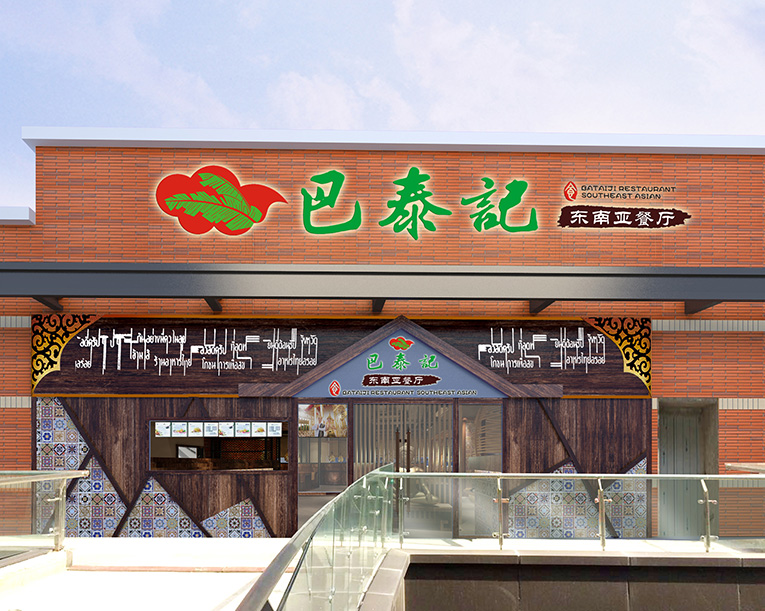
序言
1、在21世纪的今天,社会的发展,经济全球化逐步提高,通过经济发展、文化交流把越来越多的国家联系在一起,正是在世界相互发展的同时,各国的特色餐饮行业也跟随着文化的交流,发展到世界各地。如今,大街小巷的外国特色餐厅发展的蒸蒸日上,促使了餐饮空间的设计不断提高和完善。各类餐厅不仅起到了满足餐饮功能性的需求,还有利于顾客对国外餐饮文化的深度了解,在就餐时也增加自己的饮食方面的知识。此案例的设计就是以泰式餐饮为主的特色餐厅,通过对室内各个空间的划分,墙砖和铁艺隔断的装饰,色彩与材质的搭配,创造出具有泰式风味的民族特色餐厅。
2 室内设计是根据建筑物的使用性质、所处环境和相应标准,运用物质技术手段和建筑美学原理,创造功能合理、舒适优美、满足人们物质和精神生活需要的室内环境。这一空间环境既具有使用价值,满足相应的功能要求,同时也反映了历史文脉、建筑风格、环境气氛等精神因素。室内设计“是建筑设计的继续和深化,是室内空间和环境的再创造” .室内是“建筑的灵魂,是人与环境的联系,是人类艺术与物质文明的结合”。
preface
1. In the 21st century, with the development of society and the gradual increase of economic globalization, more and more countries are connected through economic development and cultural exchange. It is precisely at the same time that the world is developing with each other, and the characteristic catering industry of each country is also developing to various parts of the world with cultural exchange. Nowadays, the flourishing development of foreign specialty restaurants on the streets and alleys has led to the continuous improvement and perfection of the design of dining spaces. Various types of restaurants not only meet the functional needs of catering, but also facilitate customers to have a deep understanding of foreign catering culture and increase their knowledge of food during dining. The design of this case is a specialty restaurant with Thai cuisine as the main focus. Through the division of indoor spaces, decoration of wall tiles and iron partitions, and the combination of color and material, a ethnic specialty restaurant with Thai flavor is created.
Interior design is the use of material technology and architectural aesthetics principles to create a functional, comfortable, and beautiful indoor environment that meets people's material and spiritual needs based on the nature of the building's use, its environment, and corresponding standards. This spatial environment not only has practical value and meets corresponding functional requirements, but also reflects spiritual factors such as historical context, architectural style, and environmental atmosphere. Interior design is the continuation and deepening of architectural design, the recreation of indoor space and environment. Interior is the soul of architecture, the connection between people and the environment, and the combination of human art and material civilization.
随着生活条件的不断提高,人们的各种精神文化活动不断增加,各种聚会,外出旅游机会不断增多,就餐成为一种感受异地文化的有效方式。饮食是一种文化,在经济发展飞跃的同时,人们对于物质生活与精神生活的要求也大大提高。正所谓“民以食为天”,所以饮食是人们生活中很重要的一部分。如今它不仅是只管填饱肚子的场所,也是一个地域民族性饮食文化的传播地。随着餐饮行业的迅速发展,餐厅除了饮食之外,还是一个集交友、办公、娱乐休闲于一体的公共场所。所以我选择了泰式餐厅室内空间设计作为课题。该餐厅占地约三百五十平方米左右,课题拟定设计一个具有泰式民族和现代工业风气息的名为“巴泰记”的餐厅。
Topic Background
With the continuous improvement of living conditions, people's various spiritual and cultural activities continue to increase, and various gatherings and travel opportunities continue to increase. Dining has become an effective way to experience foreign cultures. Diet is a culture, and as economic development leaps, people's demands for material and spiritual life also greatly increase. As the saying goes, "food is paramount to the people," so diet is a very important part of people's lives. Nowadays, it is not only a place to fill one's stomach, but also a place for the dissemination of regional and ethnic culinary culture. With the rapid development of the catering industry, restaurants, in addition to food, are also a public place that integrates making friends, working, entertainment, and leisure. So I chose the interior space design of Thai restaurants as my research topic. The restaurant covers an area of about 350 square meters, and the project plans to design a restaurant called "Batai Ji" with a Thai ethnic and modern industrial atmosphere.
(一)设计思路
为了更好的使泰国民族性的外来文化与整个城市的本土文化合理的结合,这个方案使我想到了泰国与我国文化上的共同点。所以在设计上我采用泰式与现代年青人所钟爱的工业风格相结合设计思路。比如在色彩上整体运用暖褐色;材质上多运用实木木材与铁艺搭配;装饰上充分的运用青砖,水泥灰外手绘这一现代工艺。更好的体现出了这一外来文化与本土文化的融合,创造出本土居民喜欢的泰式餐厅的空间环境氛围。
(二)设计理念
“巴泰记”泰式餐厅是一所地域民族文化的特色餐厅,本方案的设计除了遵循以人为本的设计理念之外,更重要的是注重民族性与地域性的外来文化与我国的本土文化的融合。实木木材这一传统工艺是中国与泰国文化的结合点,所以在隔断的装饰上大量的采用实木木板这一设计元素,在充分展示泰国民族文化的同时,也弘扬了我国本土的文化。
(三)创意设计说明
由于想更好的体现出这一外来文化和本土文化的融合,所以设计风格定为泰式和工业风相结合的设计思路,主要从空间布局、色彩灯光搭配和各个界面的装饰来体现。本方案整体以民族特色为设计的出发点,通过对软装饰、泰国特色雕刻,墙面手绘的运用和对佛教的弘扬等,营造出具有泰国独特的民族气息的空间环境氛围。地面上整体采用水泥外刷清漆,卡座采用木质地板,通过水泥外刷清漆的粗狂与清晰的木质纹理的对比,创造出温馨、舒适的室内环境。
Design concept
(1) Design ideas
In order to better integrate Thailand's ethnic foreign culture with the local culture of the entire city, this plan reminds me of the cultural similarities between Thailand and our country. So in terms of design, I adopt a combination of Thai and modern industrial styles favored by young people. For example, using warm brown as a whole in color; In terms of material, solid wood is often used in combination with iron craftsmanship; The modern technique of using blue bricks and hand drawn cement plaster on the outside is fully utilized in decoration. This better reflects the integration of foreign culture and local culture, creating a spatial atmosphere of Thai restaurants that local residents like.
(2) Design concept
The "Batai Ji" Thai restaurant is a regional and ethnic cultural specialty restaurant. In addition to following the people-oriented design concept, the design of this plan focuses more on the integration of ethnic and regional foreign cultures with China's local culture. The traditional craftsmanship of solid wood is the fusion point of Chinese and Thai cultures, so a large number of solid wood boards are used as design elements in the decoration of partitions. While fully showcasing Thai national culture, it also promotes the local culture of our country.
(3) Creative Design Description
Due to the desire to better reflect the integration of foreign and local cultures, the design style is set to combine Thai and industrial styles, mainly reflected in spatial layout, color and lighting matching, and decoration of various interfaces. The overall design of this plan is based on ethnic characteristics, and through the use of soft decoration, Thai style carving, wall hand painting, and the promotion of Buddhism, it creates a spatial environment atmosphere with a unique ethnic atmosphere in Thailand. The overall use of cement coated varnish on the ground and wooden flooring on the card holder creates a warm and comfortable indoor environment by comparing the rough texture of cement coated varnish with the clear wood texture.
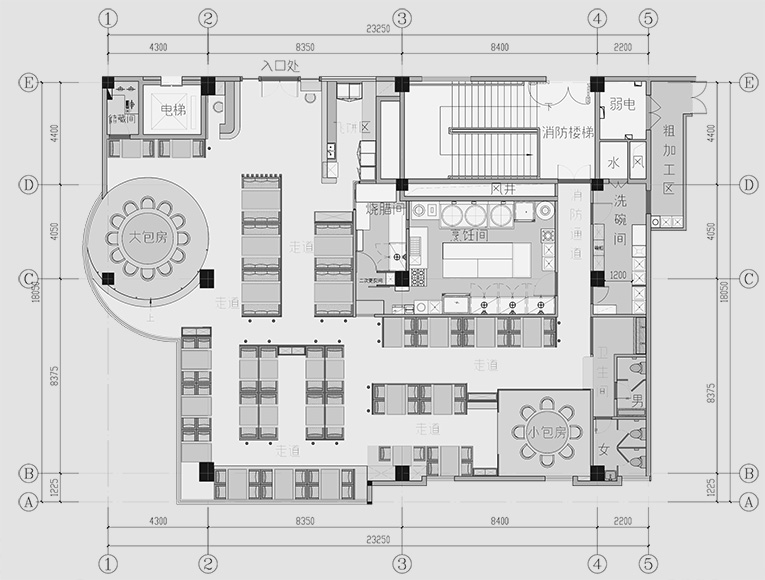
巴泰记-东南亚餐厅平面图
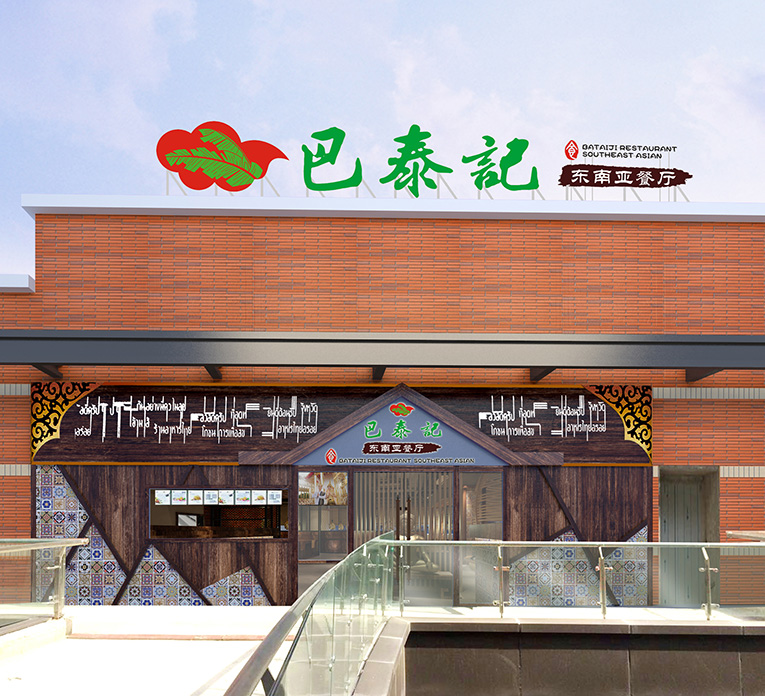
巴泰记-东南亚餐厅外立面
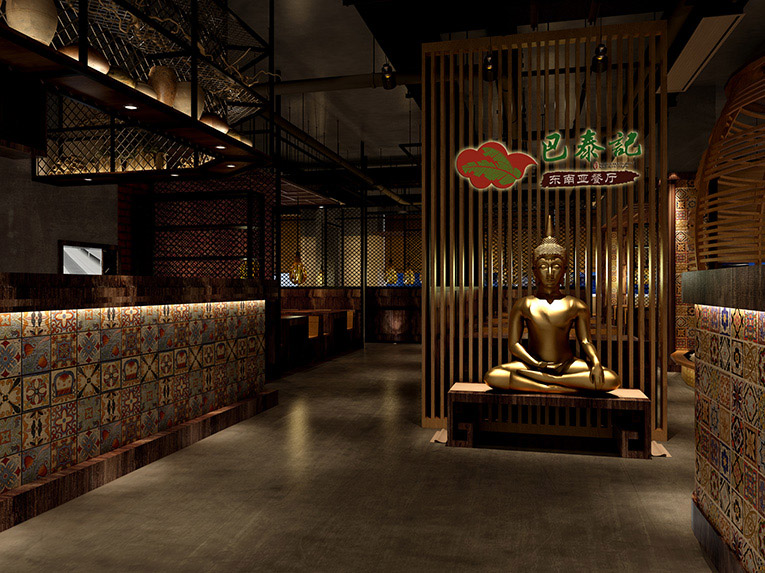
巴泰记-东南亚餐厅入口
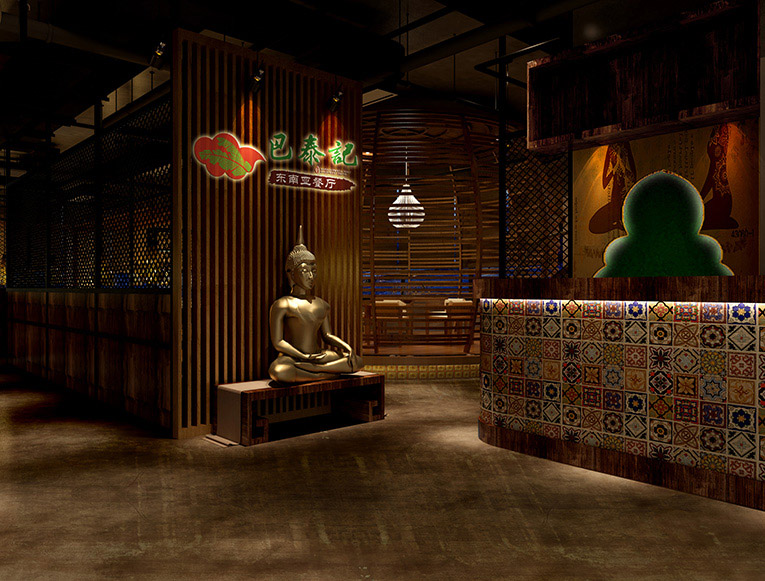
巴泰记-东南亚餐厅入口
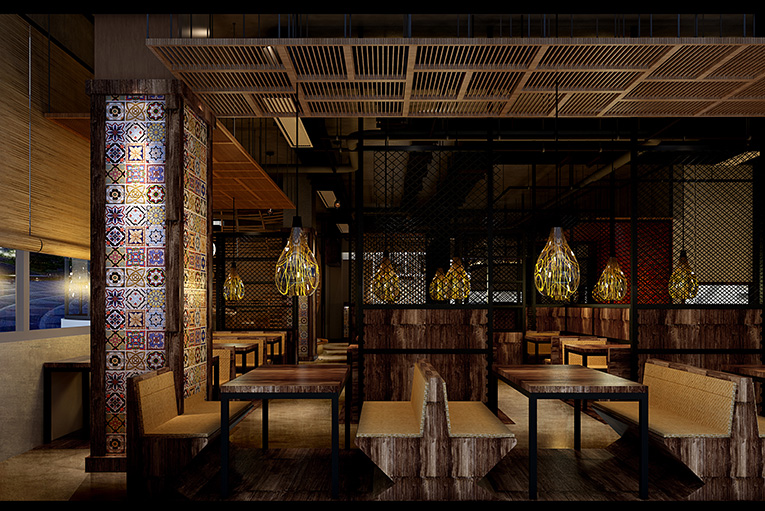
巴泰记-东南亚餐厅卡座
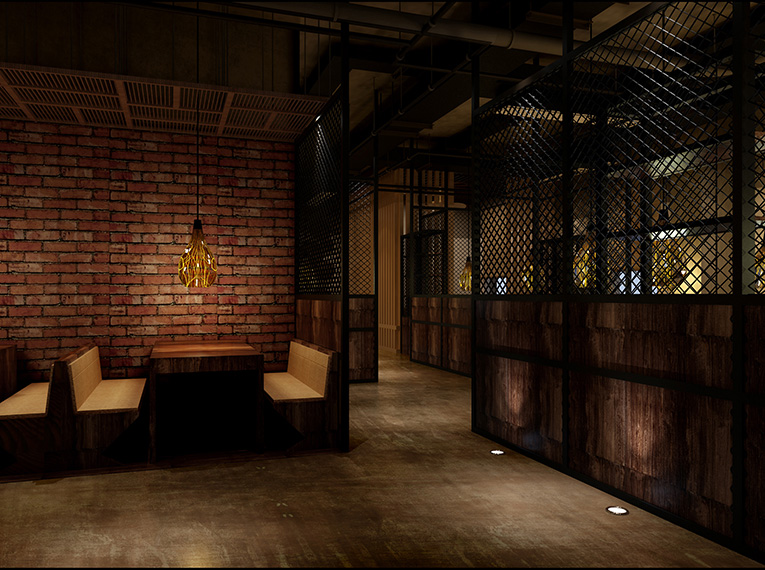
巴泰记-东南亚餐厅内部
-
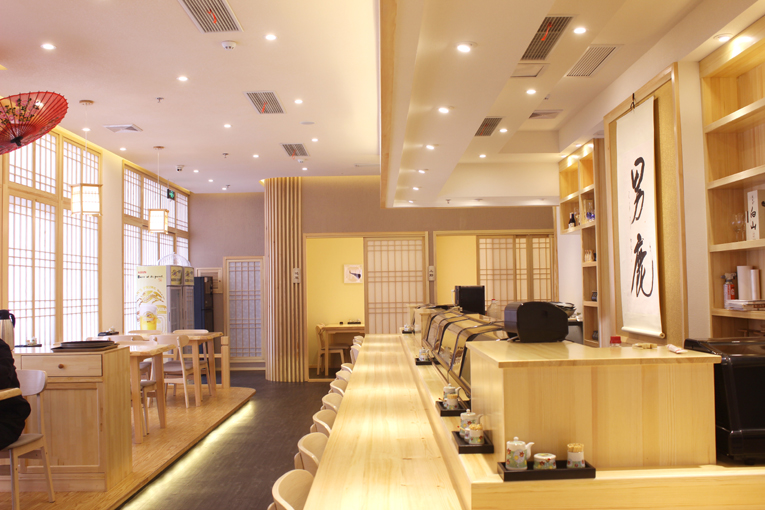 详情
详情南鹿日式料理店
南鹿日式料理店在装修设计中追求的不是奢华,富丽。而是天然、朴素,体现日本民族特色,保持料理店的传统风格。布局设计上满足料理店对内对外使用需求,且水平动线流畅。对内包括厨房、仓库、更衣室等区域,对外包括公共大厅、吧台、走道、包房、收银台等区域。整体布局功能明确,独具匠心,散发着东方古朴的异域风情。用材
-
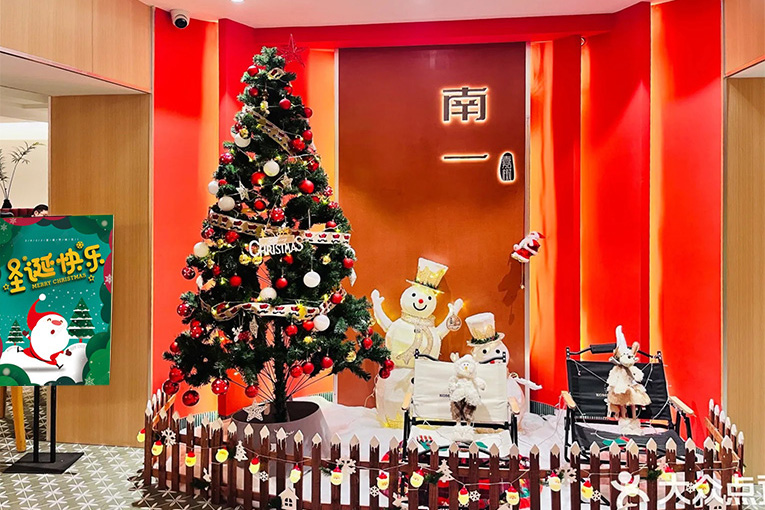 详情
详情南一饭店装修项目室内设计
本餐厅设计旨在为顾客提供一个舒适、温馨的用餐环境。我们希望通过色彩、材质、布局等方面的精心搭配,营造出一种轻松、愉悦的氛围,使顾客能够在这里享受美食的同时感受到愉悦与放松。前厅入口处,设计风格简洁大方,使用红色装饰板作为主要装饰,并叠级的灯光以及花草盆栽等元素,以营造出舒适、欢快的用餐气氛。在布局上
-
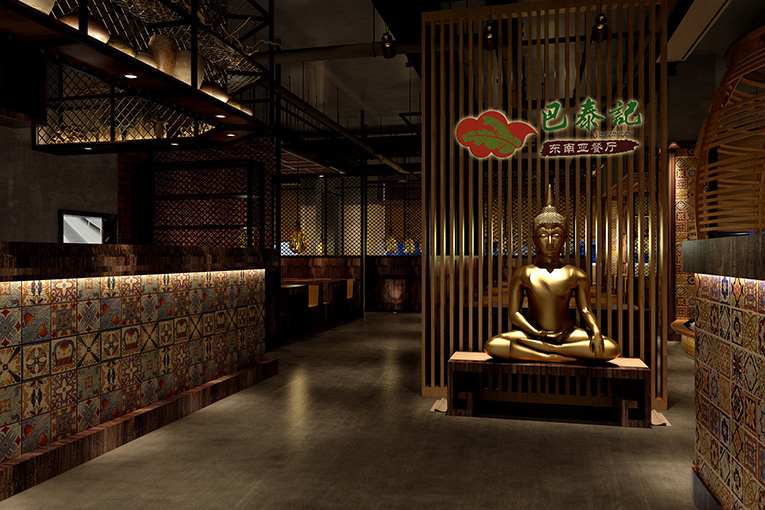 详情
详情巴泰记-东南亚餐厅
巴泰记-泰式餐厅序言1、在21世纪的今天,社会的发展,经济全球化逐步提高,通过经济发展、文化交流把越来越多的国家联系在一起,正是在世界相互发展的同时,各国的特色餐饮行业也跟随着文化的交流,发展到世界各地。如今,大街小巷的外国特色餐厅发展的蒸蒸日上,促使了餐饮空间的设计不断提高和完善。各类餐厅不仅起到了满
-
 详情
详情口口嘉肴(原口口咖啡)
口口咖啡(新成路)位于上海市嘉定区新城路881号-C(靠近嘉罗公路),餐馆类型是法国菜。适宜商务宴请、休闲小憩、随便吃吃、情侣约会、家庭聚会、朋友聚餐等。是一个设计很有特点的咖啡馆。1到2楼主要用来喝咖啡和吃一些简单的西餐,有3个包房;三楼拿来做法式铁板烧,设置包房,满足了不同食客的需求
-
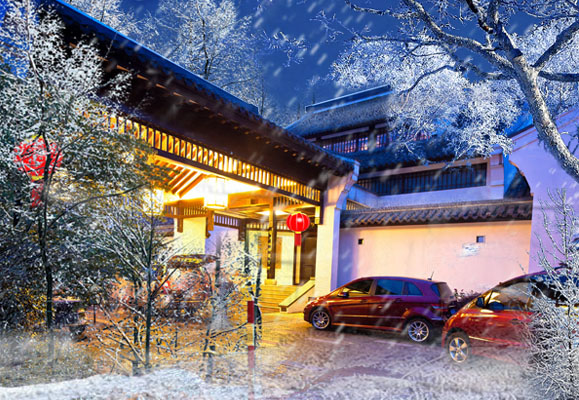 详情
详情安徽全椒荒草圩农业生态园-度假酒店
工程名称:荒草圩农业生态园-度假酒店室内设计工程地址:安徽省全椒市建筑面积:2万平方米建筑结构:框架建筑楼层:2层 中式江南风格与特征是本生态园的最大特点。本设计主要以领略中华文化和民俗为目的,故在环境的整体设计风格上应追求中华文化的精髓。与此同时,中国幅员辽阔,民族众多,地域和民俗的差异很
-
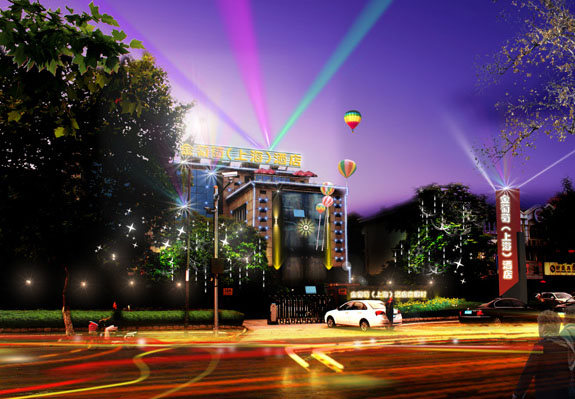 详情
详情金葡萄连锁酒店(上海)
金葡萄酒店外观夜景金葡萄(上海)酒店位于上海市嘉定区仓场路118-120#。当今社会进入了张扬个性的时代,酒店设计也紧紧跟随时代的步伐,将设计融入自己的个性,创作出卓尔不群的作品,以求彰显一个时代的主题、人文的信仰,所以金葡萄酒店设计中,不仅是满足其应用的功能的需要、设计新颖,更重要的是具备不同的地域性和文
-
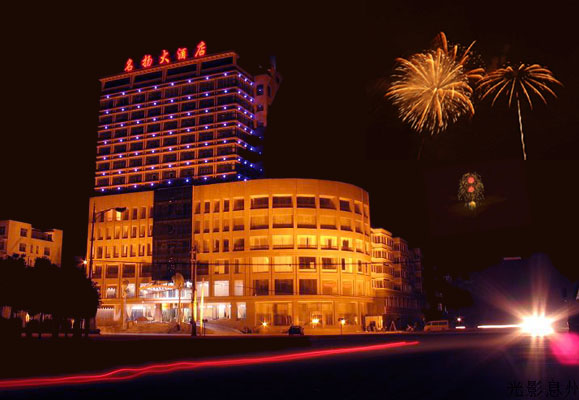 详情
详情名扬大酒店
名扬大酒店 外观效果名扬大酒店位于息县繁华的街道上,是一家豪华商务型四星级酒店。建筑面积近15000㎡,拥有108套客房,另有餐厅、咖啡吧、多功能会议厅、KTV、浴场、泳池等功能区域,是一家配套设施齐全的标准四星级酒店。 全套设计由悟美设计全权负责,本次设计将该酒店定位为现代时尚风格。欧式元素穿插其中,通过米黄洞