耀斐生活馆
Yaofei Life Museum
项目名称:耀斐生活馆
项目地址:上海市嘉定新城塔秀路88号星波广场
建筑面积:135平方米
PROJECT NAME:Yaofei Life Museum
LOCATION:Xingbo Square, No. 88 Taxiu Road, Jiading New City, Shanghai
AREA:135 square meters
耀斐生活馆是一次尝试性突破经营模式。业主的需求是要把生活馆和超市结合的购物休闲体验馆。
生活馆是一个提供舒适、便利的活动、聚会、休闲、娱乐、轰趴、晚宴的空间,在设计中,需要考虑其功能性和美观性。超市是一个提供商品为顾客选购的空间,在设计时考虑物品陈列,开放式货架。而本次设计要两者完美结合,创造一个全新的商业模型。
本次设计合理规划空间,确保每个区域都能够充分发挥其功能,并且与其他区域相互协调。耀斐生活馆的设计同时注重美观性与使用性的结合,同时打造一个提升客户的生活质量和幸福感的空间。
设计:余明明 刘剑峰
Yaofei Life Museum is an attempt to break through its business model. The owner's demand is to create a shopping and leisure experience center that combines the living center with the supermarket.
A living center is a space that provides comfortable and convenient activities, gatherings, leisure, entertainment, parties, and dinners. In the design, its functionality and aesthetics need to be considered. A supermarket is a space that provides products for customers to choose from, with consideration given to item display and open shelves in its design. And this design requires a perfect combination of the two to create a brand new business model.
This design reasonably plans the space to ensure that each area can fully utilize its functions and coordinate with other areas. The design of Yaofei Life Center emphasizes the combination of aesthetics and usability, while creating a space that enhances the quality of life and happiness of customers.
Design: Yu Mingming, Liu Jianfeng
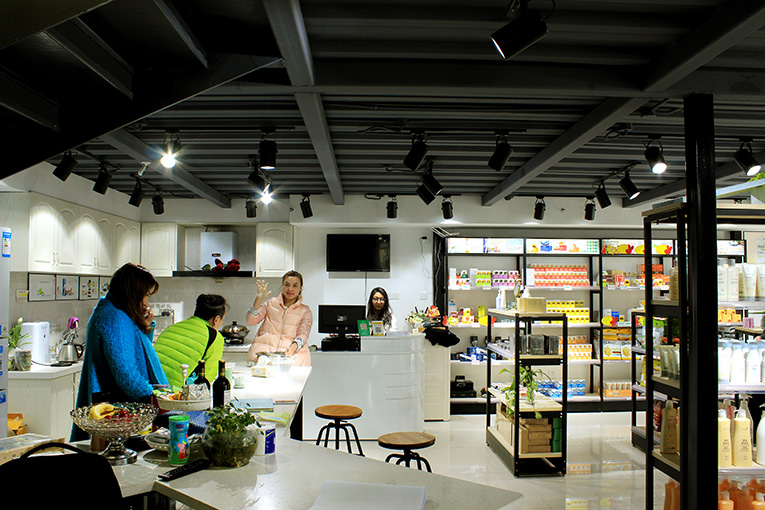
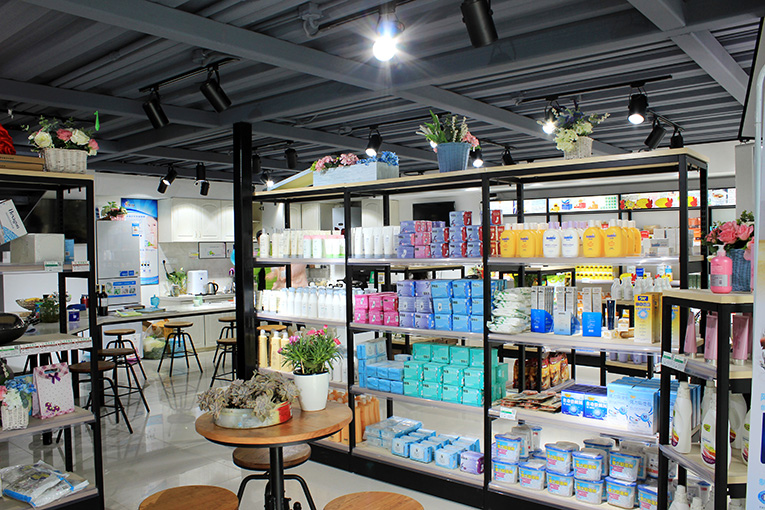
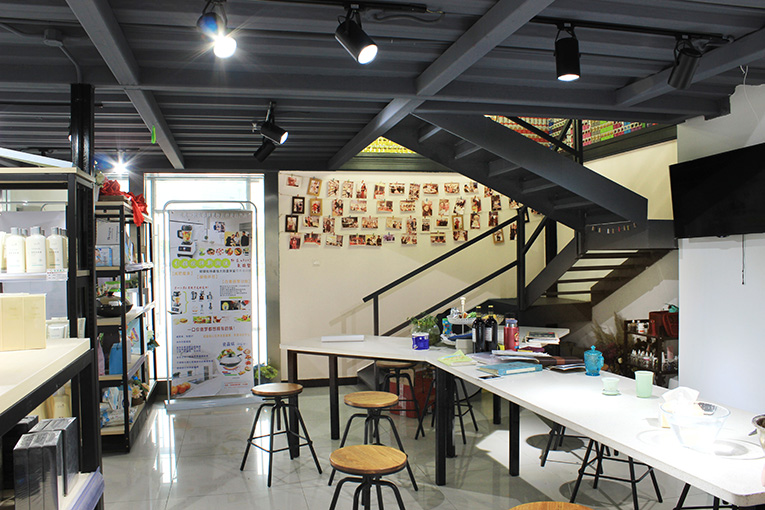
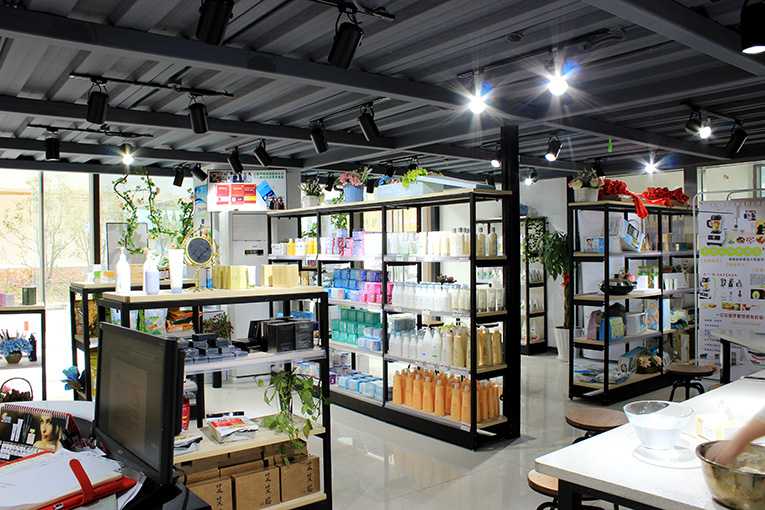
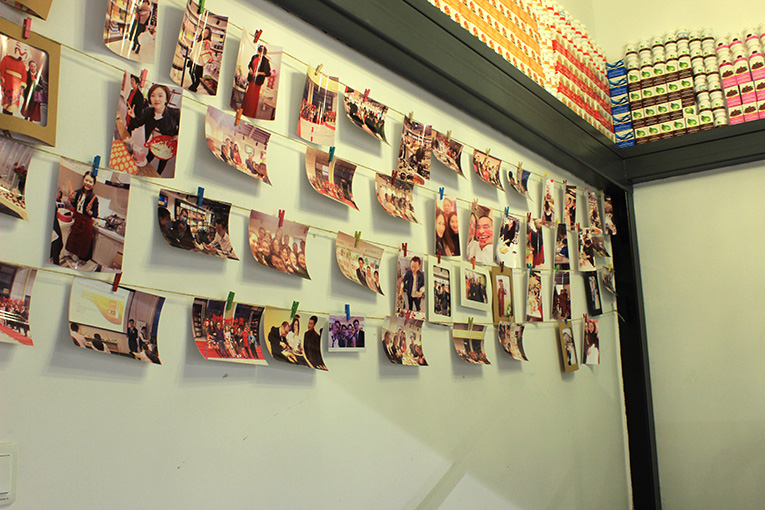
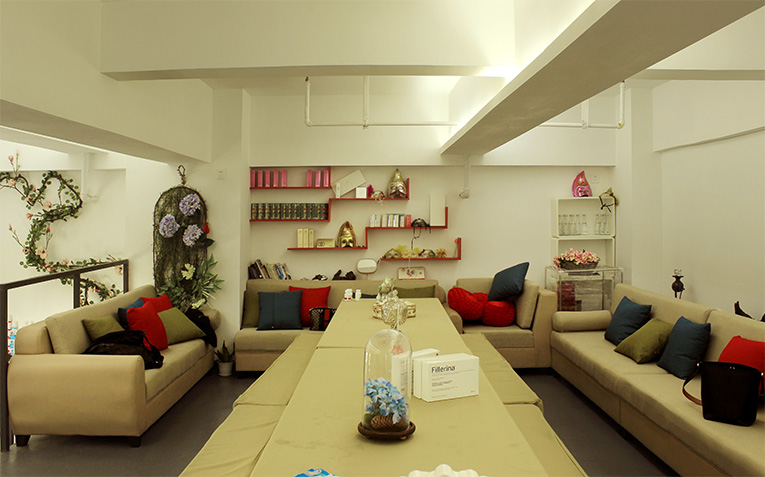
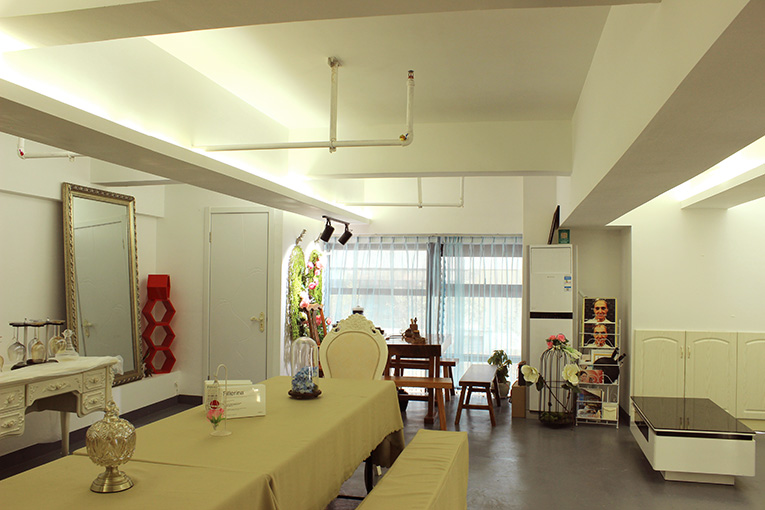
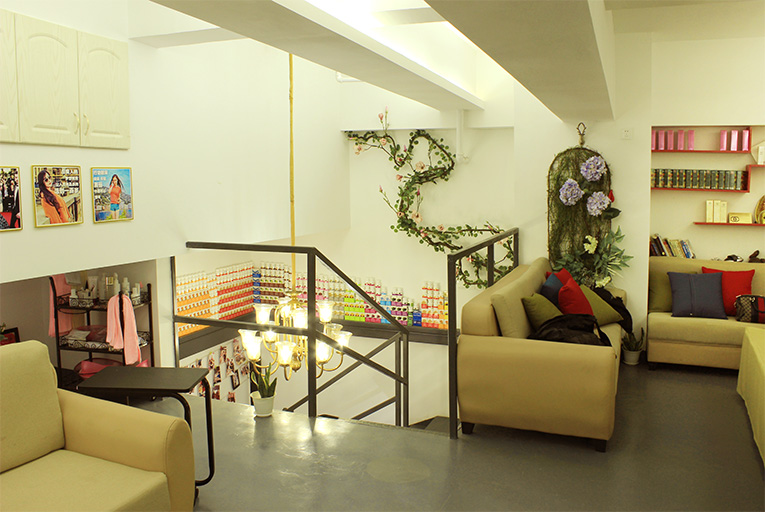
-
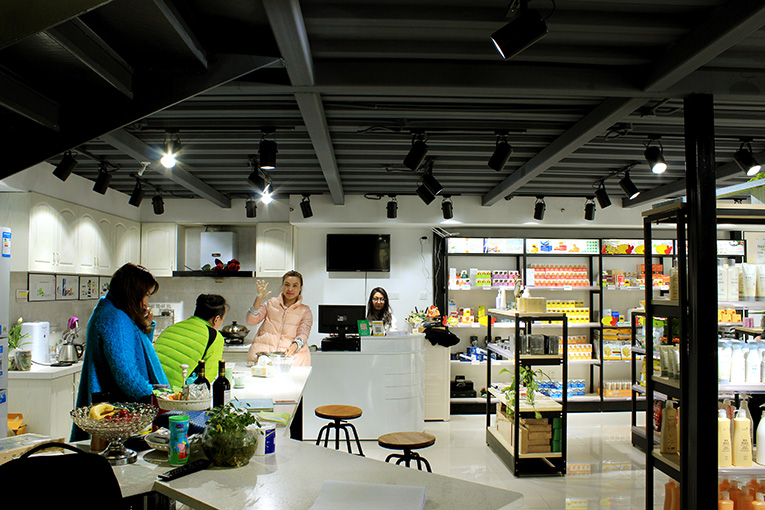 详情
详情耀斐生活馆
耀斐生活馆是一次尝试性突破经营模式。业主的需求是要把生活馆和超市结合的购物休闲体验馆。生活馆是一个提供舒适、便利的活动、聚会、休闲、娱乐、轰趴、晚宴的空间,在设计中,需要考虑其功能性和美观性。超市是一个提供商品为顾客选购的空间,在设计时考虑物品陈列,开放式货架。而本次设计要两者完美结合,创造一个全新
-
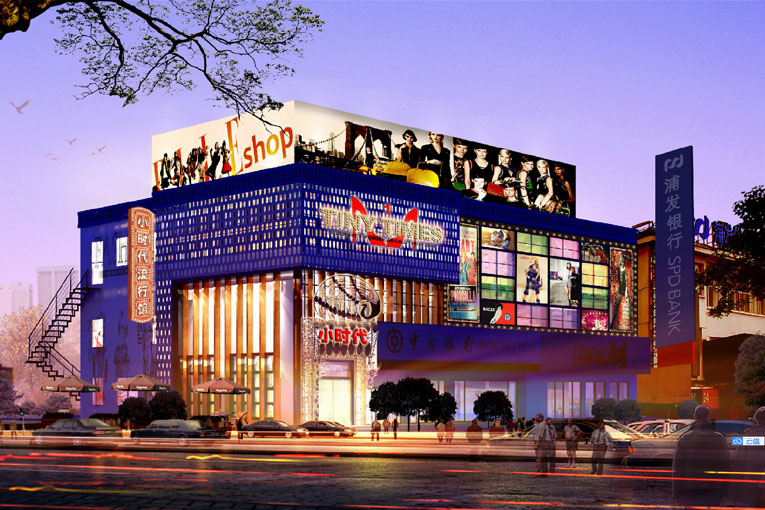 详情
详情上海市嘉定小时代女性时尚个性商城
时尚新时代,一步一精彩--上海市嘉定小时代女性时尚个性商城2016年7月,由悟美设计的上海市嘉定小时代女性时尚个性商城在欢歌艳舞中开幕了。悟美设计从前期规划到中期施工及后期软装布置一直跟踪到位。设计说明:上海市嘉定小时代女性时尚个性商城为中等大众消费,时尚美观,价格贴近普通大众,满足年龄阶段为25—40岁的青年