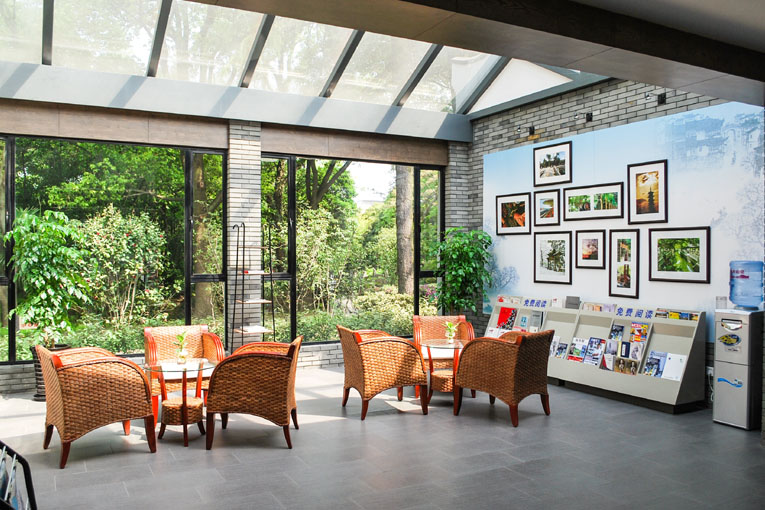上海游客中心州桥老街店
Zhouqiao branch of Shanghai tourist center
项目名称:上海游客中心州桥老街店
项目地址:上海市嘉定区沙霞路68号
建筑面积:580平方米
PROJECT NAME:Zhouqiao branch of Shanghai tourist center
LOCATION:68 Shaxia Road, Jiading District, Shanghai
AREA:580 square meters
上海游客中心州桥老街店
面积:上海市嘉定区沙霞路68号
设计:洪鑫 郭啸风
游客中心最早起源于美国,在美国“66计划”中产生,至今已有百年发展历程。国内“游客中心”的概念则在改革开放之初从国外相关著作中引入,随后在结合自身国情的基础上对其概念进行了演化.本方案立于“当代乡土化”、“建筑地域化”的设计理念,一方面就地取材,回收地震材料,降低建设成本,并将传统的建造工艺与现代化的建造技术结合起来,环保又不失特点;另一方面,该建筑在嘉定老街,汇龙潭旁边。外形也采用中式江南风格,我们室内与外观相互呼应,完美的融入地方环境,实现社会效益与经济效益的最大化。
Tourist Center originated in the United States, the United States in the 66 project to come into being, has a hundred years of development. At the beginning of the reform and opening up, the concept of domestic tourist center was introduced from the relevant works abroad, and then the concept evolved on the basis of its own national conditions. This project is based on the design concept of "local" and "regional" construction. On the one hand, we can take materials locally, recover seismic materials, reduce construction costs, and combine traditional construction techniques with modern construction techniques On the other hand, the building is located on Old Jiading District Street, next to Longtan. Appearance also uses Chinese style Jiangnan style, our interior and exterior should be mutually, perfect integration into the local environment, achieve social benefits and economic benefits of the maximum.
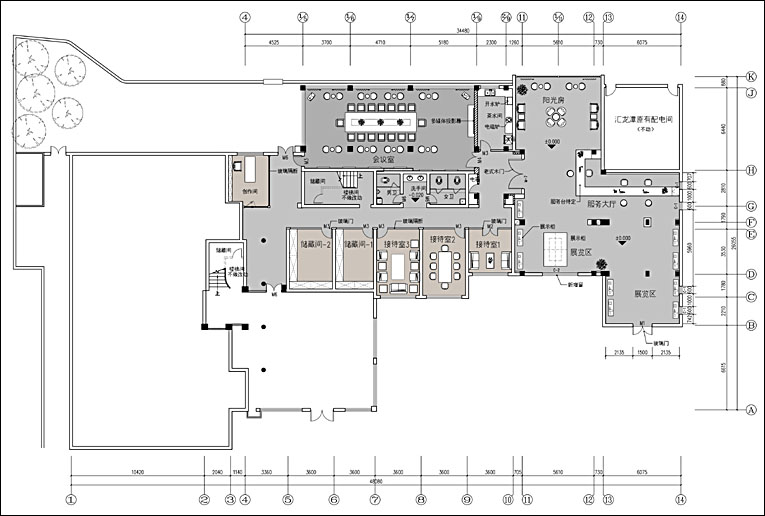
上海游客中心州桥老街店一层平面设计布置图
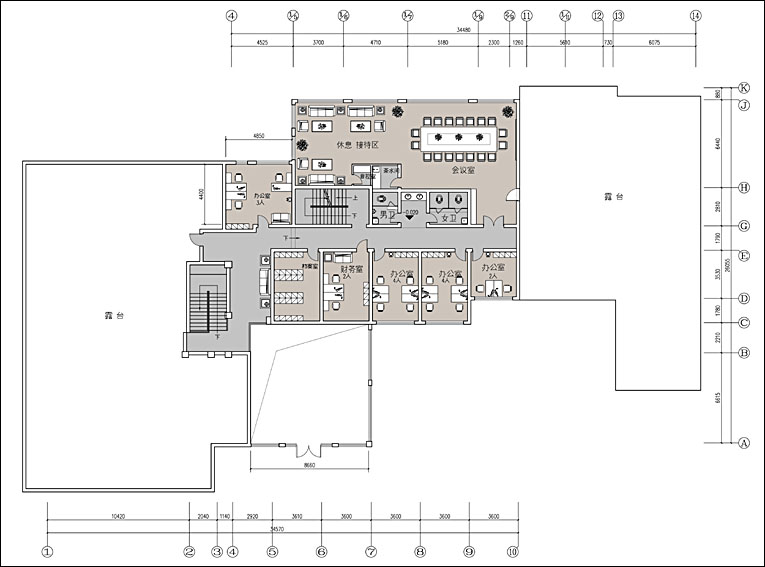
上海游客中心州桥老街店二层平面设计布置图
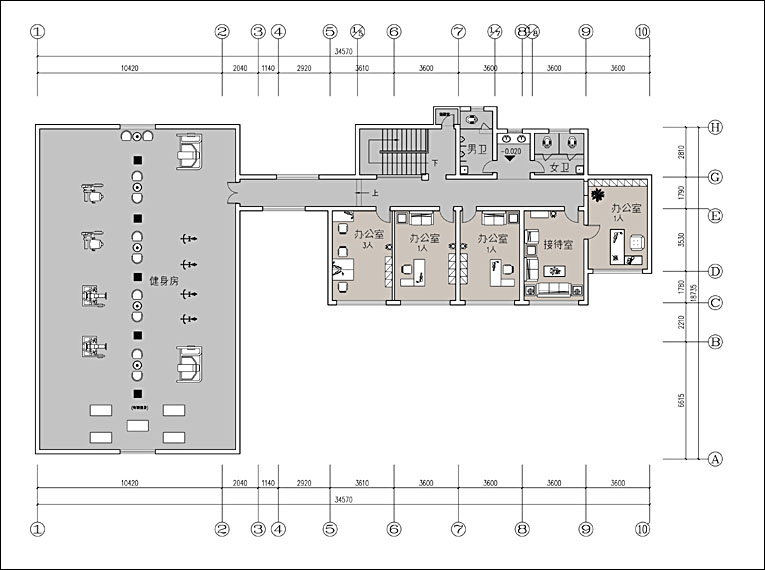
上海游客中心州桥老街店三层平面设计布置图
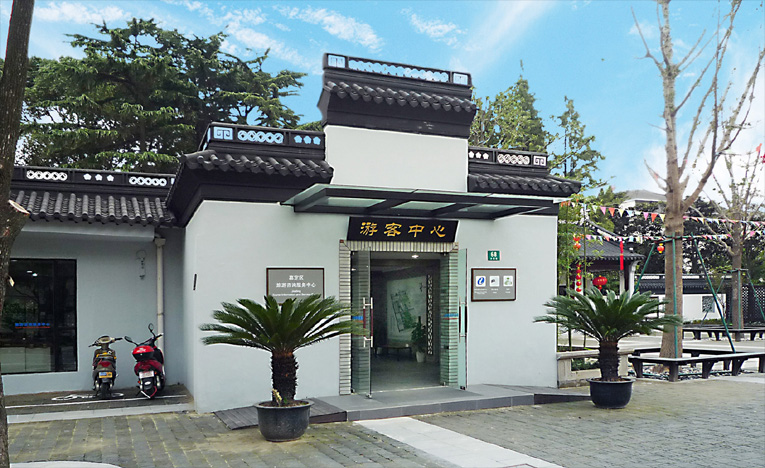
上海游客中心州桥老街店室外
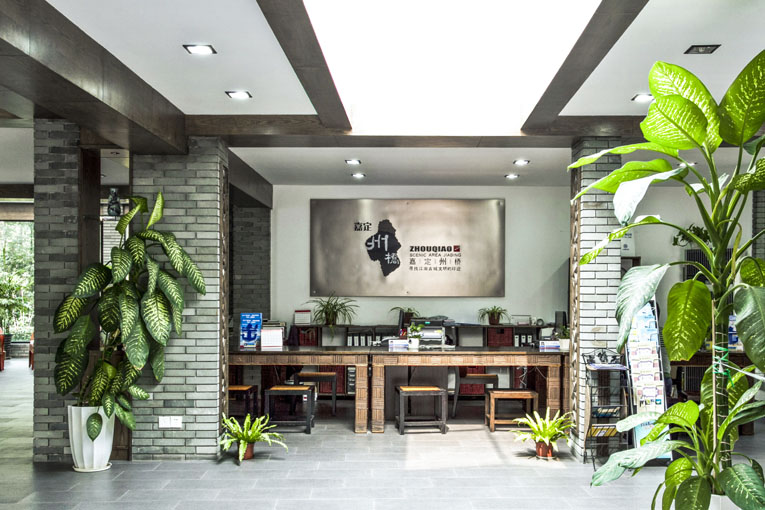
上海游客中心州桥老街店服务大厅
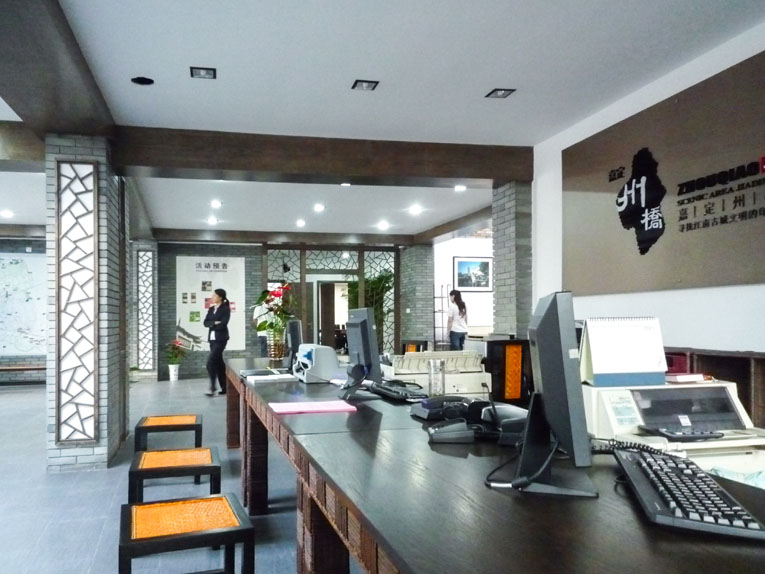
上海游客中心州桥老街店服务大厅
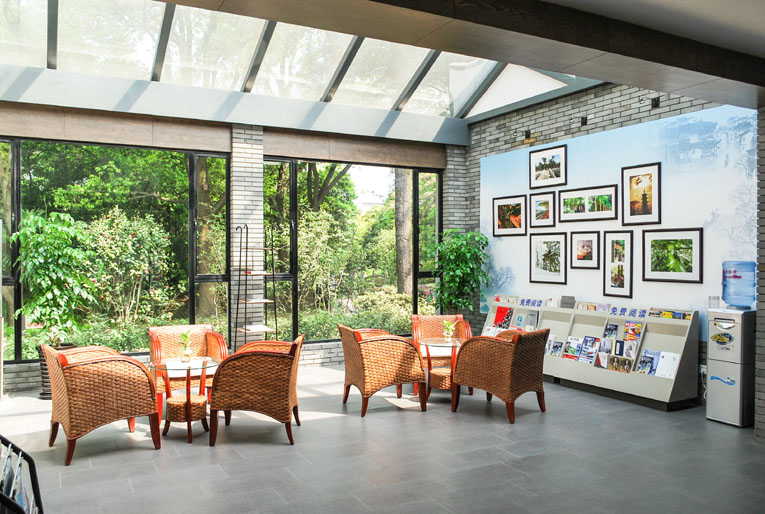
上海游客中心州桥老街店阳光房
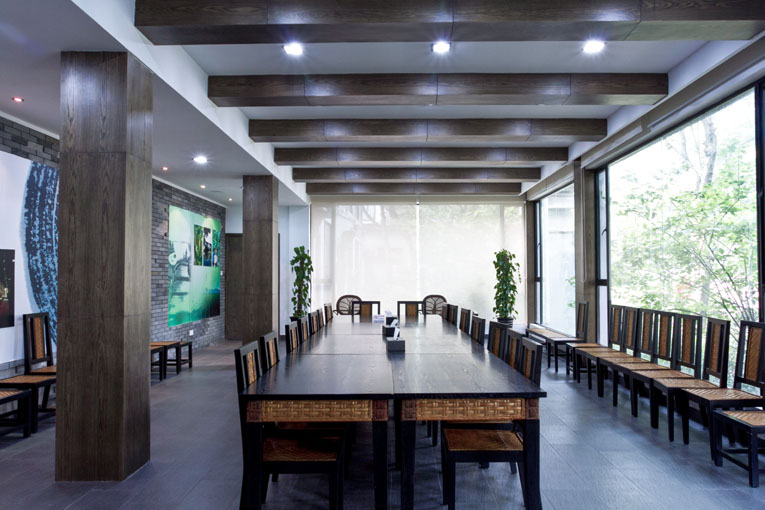
上海游客中心州桥老街店会议室
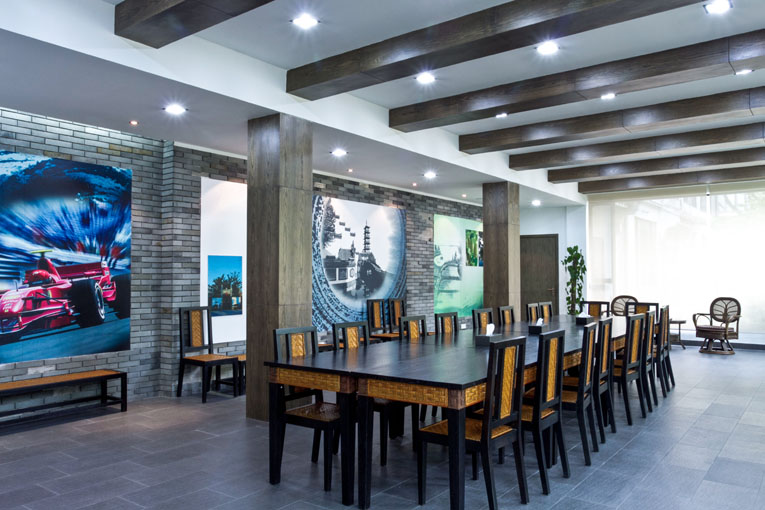
上海游客中心州桥老街店会议室
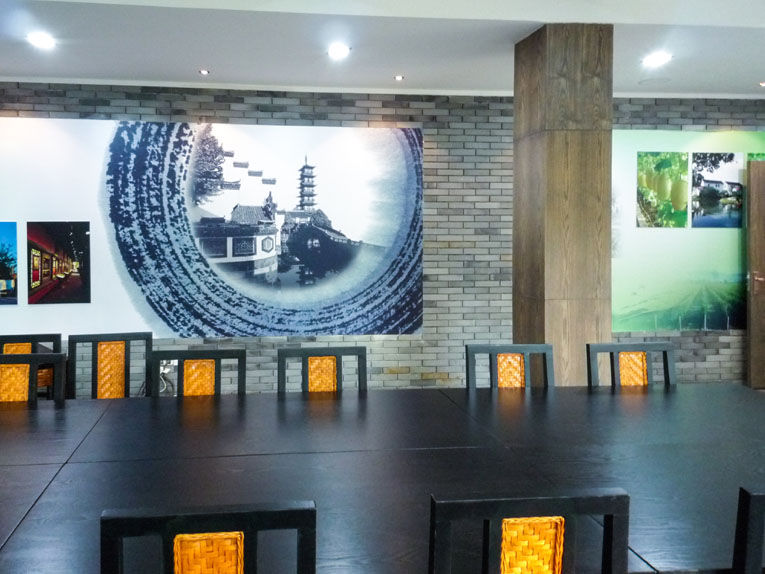
上海游客中心州桥老街店会议室
